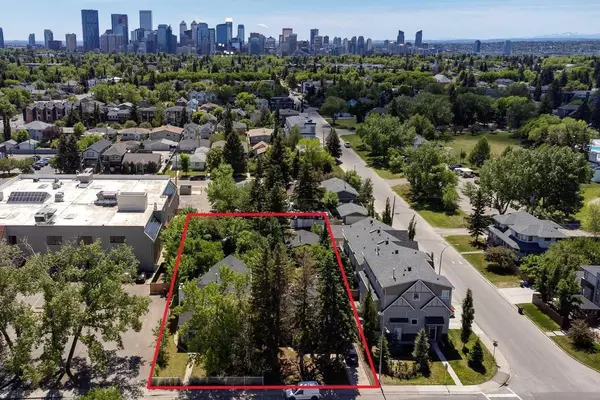531, 533, 535 24 AVE Northwest Calgary, AB T2M 1X4
UPDATED:
11/12/2024 06:45 PM
Key Details
Property Type Multi-Family, Commercial
Sub Type Multi Family
Listing Status Active
Purchase Type For Sale
Subdivision Mount Pleasant
MLS® Listing ID A2142851
Year Built 1947
Lot Size 0.413 Acres
Acres 0.41
Lot Dimensions 100 X 180 SQFT
Property Description
This is an incredible opportunity to either develop the proposed multi-family development plans or develop your own vision for a dynamic multi-family project catering to Calgary’s growing demand for housing or hold onto these inner-city Calgary properties with solid revenue generation for future redevelopment. Existing side by side properties currently generate $132,600 in gross annual income offering rental income during your planning phase.
Note: Total SQFT / Building Area is the combined RMS measurements of the existing properties. 535 & 533 24th Avenue NW (built 1950) is a renovated bungalow 1108 sqft main floor legal suite along with a 1031 sqft legal lower-level suite. 531 24th Avenue NW (built 1947) is a renovated 2-storey offering 2564 sqft above grade with a legal main floor suite + an illegal upper-level suite + 975 sqft illegal lower-level suite all in great condition. Develop the proposed plans, bring your own vision / plans to life or buy and hold - the possibilities are endless. Please do not disturb tenants/access property. Showings of properties subject to an accepted offer to purchase.
Location
Province AB
County Calgary
Area Cal Zone Cc
Zoning M-C2
Interior
Inclusions 535 / 533 - 24th Avenue NW - Dishwasher Built-In (2x), Washer & Dryer (1x), Washer/Dryer Stacked (1x), Hood Fan (2x), Refrigerator (2x), Stove-Electric (2x) Storage Shed, Window Coverings 531 24th Avenue NW - Dishwasher Built-In(2x), Washer & Dryer (1x), Electric Stove (2x), Gas Stove (1x), Washer/Dryer Stacked (1x), Window Coverings
Exterior
Lot Frontage 100.0
Building
Lot Description City Lot
Dwelling Type Other
Others
Restrictions None Known
GET MORE INFORMATION




