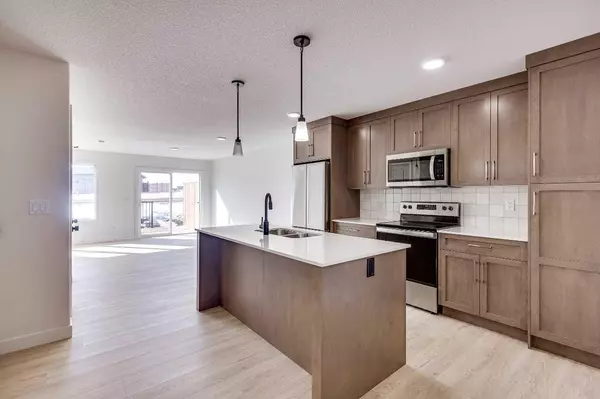62 Ava CRES Blackfalds, AB T4M0M9
UPDATED:
11/02/2024 04:20 PM
Key Details
Property Type Multi-Family
Sub Type Semi Detached (Half Duplex)
Listing Status Active
Purchase Type For Sale
Square Footage 1,384 sqft
Price per Sqft $259
Subdivision Aspen Lake
MLS® Listing ID A2146203
Style 2 Storey,Side by Side
Bedrooms 3
Full Baths 2
Half Baths 1
Year Built 2024
Lot Size 3,051 Sqft
Acres 0.07
Property Description
Location
Province AB
County Lacombe County
Zoning R2
Direction N
Rooms
Basement See Remarks
Interior
Interior Features Open Floorplan
Heating Forced Air, Natural Gas
Cooling None
Flooring Carpet, Vinyl Plank
Appliance Dishwasher, Electric Stove, Microwave, Refrigerator
Laundry Upper Level
Exterior
Exterior Feature None
Garage Single Garage Attached
Garage Spaces 1.0
Fence None
Community Features Park, Playground, Schools Nearby, Sidewalks
Roof Type Asphalt Shingle
Porch Deck
Lot Frontage 27.0
Parking Type Single Garage Attached
Exposure N
Total Parking Spaces 3
Building
Lot Description Low Maintenance Landscape
Dwelling Type Duplex
Foundation Poured Concrete
Architectural Style 2 Storey, Side by Side
Level or Stories Two
Structure Type Vinyl Siding,Wood Frame
New Construction Yes
Others
Restrictions Easement Registered On Title,Restrictive Covenant,Utility Right Of Way
Tax ID 92230679
GET MORE INFORMATION




