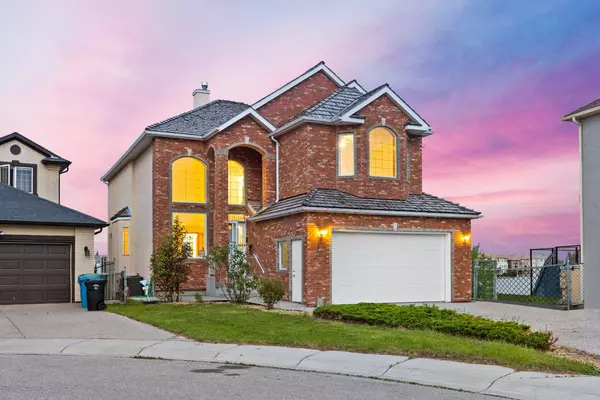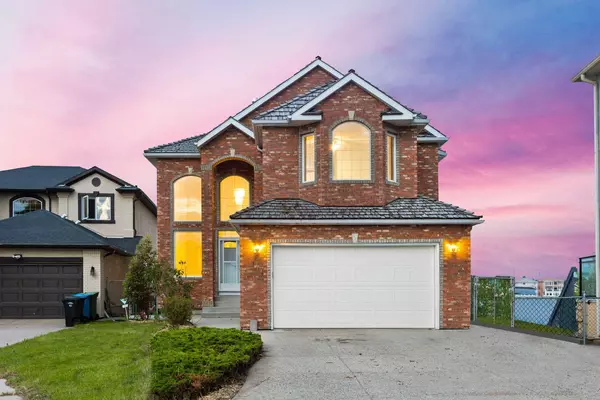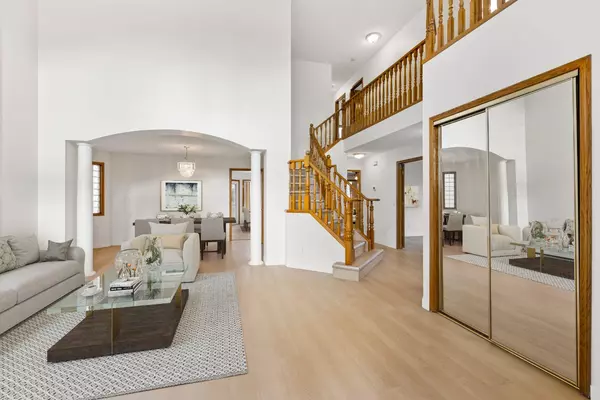147 Coral Shores LNDG Northeast Calgary, AB T3j3J7
OPEN HOUSE
Sat Jan 18, 11:00am - 1:00pm
UPDATED:
01/11/2025 06:10 PM
Key Details
Property Type Single Family Home
Sub Type Detached
Listing Status Active
Purchase Type For Sale
Square Footage 2,780 sqft
Price per Sqft $413
Subdivision Coral Springs
MLS® Listing ID A2147465
Style 2 Storey
Bedrooms 6
Full Baths 3
Half Baths 1
HOA Fees $779/ann
HOA Y/N 1
Year Built 1997
Lot Size 6,662 Sqft
Acres 0.15
Property Description
The Interior features six Bedrooms, three and a half bathrooms, and tons of entertainment space. The main floor features high ceilings, an office, and two living areas. Upstairs, you have four bedrooms plus a bonus room with tons of room for any use. The basement is entirely walkout to grade and features two bedrooms and a wet bar. The highlight of the basement is the 292 sqft sunroom, freshly built! Not to mention, the home has central air conditioning for those hot summer days!
Many lake and community features include benches, basketball courts, beach volleyball, and more. It is close to shopping, schools, and other amenities. Book a showing today to truly see this beautiful home in person.
Location
Province AB
County Calgary
Area Cal Zone Ne
Zoning R-C1
Direction SW
Rooms
Basement Separate/Exterior Entry, Finished, Full, Walk-Out To Grade
Interior
Interior Features Bar, Built-in Features, Ceiling Fan(s), Chandelier, Double Vanity, High Ceilings, No Animal Home, No Smoking Home, Primary Downstairs, Separate Entrance, Vinyl Windows
Heating Forced Air
Cooling Central Air
Flooring Vinyl Plank
Fireplaces Number 1
Fireplaces Type Gas
Inclusions Home Theatre Speakers (Main living room)
Appliance Dishwasher, Electric Stove, Microwave, Range Hood, Refrigerator, Washer/Dryer
Laundry Main Level
Exterior
Exterior Feature Balcony, Barbecue, BBQ gas line, Dock, Garden, Private Entrance, Private Yard
Parking Features Additional Parking, Double Garage Attached, Driveway, On Street
Garage Spaces 2.0
Fence Fenced
Community Features Clubhouse, Fishing, Lake, Park, Playground, Schools Nearby, Shopping Nearby, Sidewalks, Street Lights, Tennis Court(s), Walking/Bike Paths
Amenities Available Beach Access, Boating, Clubhouse, Dry Dock, Park, Parking, Party Room, Picnic Area, Playground, Pool, Secured Parking
Roof Type Asphalt Shingle
Porch Deck, Front Porch
Lot Frontage 76.9
Total Parking Spaces 8
Building
Lot Description Back Yard, City Lot, Lake, No Neighbours Behind, Open Lot, Private
Dwelling Type House
Foundation Poured Concrete
Architectural Style 2 Storey
Level or Stories Two
Structure Type Brick,Stucco,Wood Frame
Others
Restrictions See Remarks



