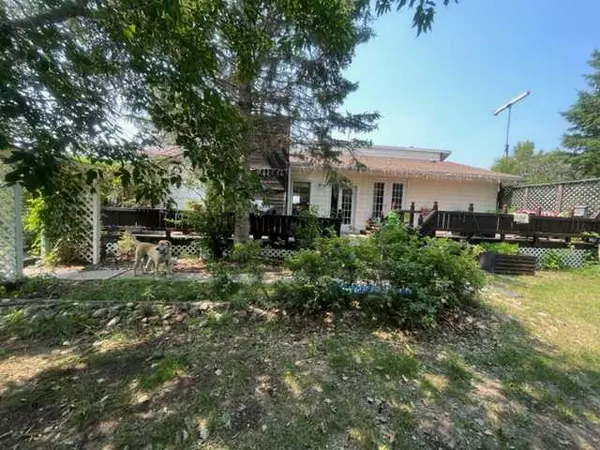SE 13-55-2-W4th Rural Vermilion River County Of, AB T0A 3K0
UPDATED:
11/09/2024 04:10 AM
Key Details
Property Type Single Family Home
Sub Type Detached
Listing Status Active
Purchase Type For Sale
Square Footage 1,954 sqft
Price per Sqft $168
MLS® Listing ID A2149054
Style Acreage with Residence,Bungalow
Bedrooms 3
Full Baths 1
Half Baths 1
Year Built 1992
Lot Size 4.180 Acres
Acres 4.18
Property Description
Location
Province AB
County Vermilion River, County Of
Zoning Agr
Direction E
Rooms
Basement None
Interior
Interior Features Granite Counters, Jetted Tub, Kitchen Island, Natural Woodwork
Heating Fireplace(s), Forced Air, Natural Gas, Wood
Cooling None
Flooring Carpet, Hardwood, Linoleum
Fireplaces Number 1
Fireplaces Type Wood Burning
Inclusions none
Appliance Dishwasher, Refrigerator, Stove(s), Washer, Window Coverings
Laundry Main Level
Exterior
Exterior Feature Fire Pit, Garden, Private Entrance, Private Yard
Garage Double Garage Detached
Garage Spaces 2.0
Fence Partial
Community Features Other
Roof Type Asphalt Shingle
Porch Deck, Front Porch
Total Parking Spaces 6
Building
Lot Description Back Yard, Brush, Fruit Trees/Shrub(s), Front Yard, Lawn, Rectangular Lot
Dwelling Type House
Foundation Other
Sewer Lagoon
Water Well
Architectural Style Acreage with Residence, Bungalow
Level or Stories One
Structure Type Composite Siding
Others
Restrictions None Known
GET MORE INFORMATION




