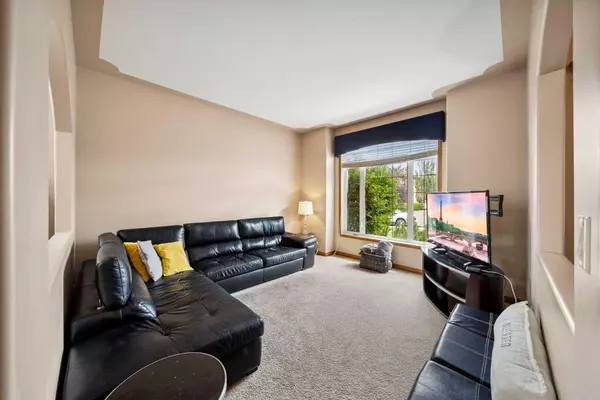69 Alberts Close Red Deer, AB T4R 3J7
UPDATED:
10/31/2024 07:35 PM
Key Details
Property Type Single Family Home
Sub Type Detached
Listing Status Active
Purchase Type For Sale
Square Footage 1,310 sqft
Price per Sqft $438
Subdivision Anders South
MLS® Listing ID A2149744
Style Bungalow
Bedrooms 4
Full Baths 3
Year Built 2003
Lot Size 5,824 Sqft
Acres 0.13
Property Description
Location
Province AB
County Red Deer
Zoning R1
Direction E
Rooms
Basement Finished, Full, Walk-Out To Grade
Interior
Interior Features Ceiling Fan(s), Central Vacuum, Double Vanity, Jetted Tub, Laminate Counters, Pantry, Vinyl Windows, Walk-In Closet(s), Wet Bar
Heating In Floor, Fireplace(s), Forced Air, Natural Gas
Cooling Central Air
Flooring Carpet, Hardwood, Tile, Vinyl Plank
Fireplaces Number 1
Fireplaces Type Basement, Gas, Three-Sided
Inclusions Fridge, Stove, BI-Dishwasher, BI-Microwave, Washer, Dryer, All Window Coverings, Shed, TV in Theatre Room, Central Vac with Attachments, Shelving in Garage, Lockers in Garage, Garage Door Opener with 1 remote, Pool Table and Accessories
Appliance Central Air Conditioner, Dishwasher, Microwave, Refrigerator, Stove(s), Washer/Dryer, Water Softener, Window Coverings
Laundry Main Level
Exterior
Exterior Feature Private Yard
Garage Double Garage Attached
Garage Spaces 2.0
Fence Fenced
Community Features Park, Playground, Walking/Bike Paths
Roof Type Asphalt Shingle
Porch Deck
Lot Frontage 52.0
Parking Type Double Garage Attached
Total Parking Spaces 4
Building
Lot Description Back Yard, Cul-De-Sac, Fruit Trees/Shrub(s), Lawn, Landscaped, Private, Rectangular Lot
Dwelling Type House
Foundation Poured Concrete
Architectural Style Bungalow
Level or Stories One
Structure Type Brick,Vinyl Siding,Wood Frame
Others
Restrictions None Known
Tax ID 91252387
GET MORE INFORMATION




