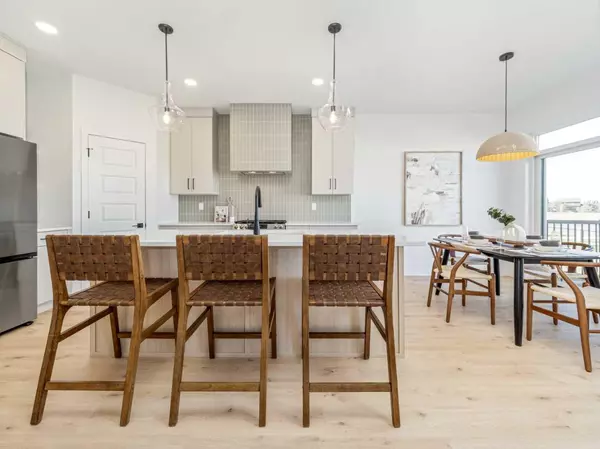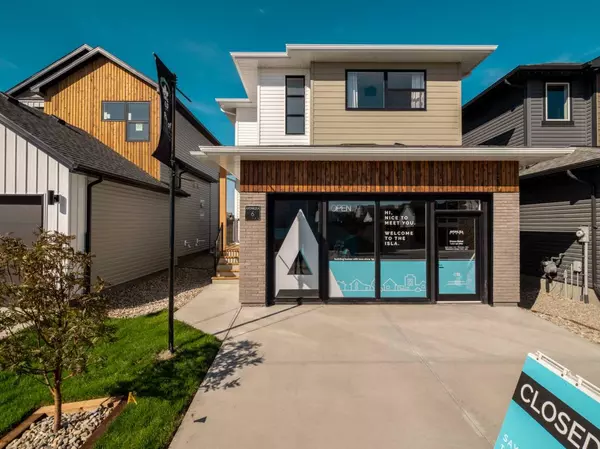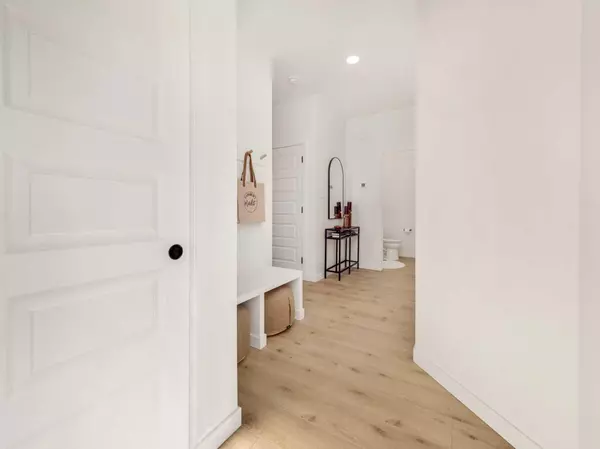6 Blackwolf PASS North Lethbridge, AB T1H7H7
UPDATED:
11/21/2024 10:10 PM
Key Details
Property Type Single Family Home
Sub Type Detached
Listing Status Active
Purchase Type For Sale
Square Footage 1,673 sqft
Price per Sqft $328
Subdivision Blackwolf 2
MLS® Listing ID A2148199
Style 2 Storey
Bedrooms 3
Full Baths 2
Half Baths 1
Year Built 2023
Lot Size 3,567 Sqft
Acres 0.08
Property Description
The kitchen impresses with a custom tiled hood fan, quartz countertops, and sleek cabinetry. The living area offers a cozy atmosphere with an electric fireplace, while the stairwell features a beautiful modern railing.
The luxurious ensuite has a fully tiled shower, quartz ledge, and matte black Kohler fixtures. Additional highlights include a custom lighting package, barn doors with accent paint in the primary bedroom, and a spacious rear deck.
Bonus upgrades enhance the home’s appeal, with full landscaping, stainless steel Samsung appliances, and a prime location backing onto a park pathway, offering the perfect blend of comfort and convenience. NHW
Location
Province AB
County Lethbridge
Zoning RM
Direction E
Rooms
Basement Full, Unfinished
Interior
Interior Features Kitchen Island, Pantry, Walk-In Closet(s)
Heating Forced Air
Cooling Central Air
Flooring Carpet, Laminate, Tile
Inclusions None
Appliance Central Air Conditioner, Dishwasher, Gas Range, Microwave, Range Hood, Refrigerator, Washer/Dryer, Window Coverings
Laundry Upper Level
Exterior
Exterior Feature None
Garage Double Garage Attached
Garage Spaces 2.0
Fence Fenced
Community Features Lake, Playground, Schools Nearby, Shopping Nearby, Tennis Court(s)
Roof Type Asphalt Shingle
Porch Deck
Lot Frontage 32.0
Total Parking Spaces 4
Building
Lot Description Backs on to Park/Green Space, Landscaped, Underground Sprinklers
Dwelling Type House
Foundation Poured Concrete
Architectural Style 2 Storey
Level or Stories Two
Structure Type Concrete,Vinyl Siding,Wood Frame
New Construction Yes
Others
Restrictions Architectural Guidelines
Tax ID 91198049
GET MORE INFORMATION




