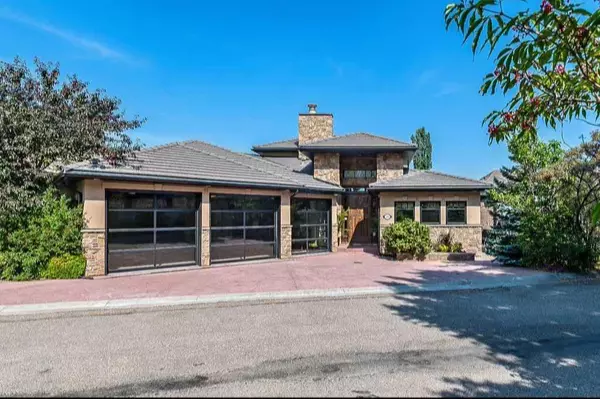30 Patina LN Southwest Calgary, AB T3H 3N4
UPDATED:
11/16/2024 04:25 PM
Key Details
Property Type Single Family Home
Sub Type Detached
Listing Status Active
Purchase Type For Sale
Square Footage 2,257 sqft
Price per Sqft $930
Subdivision Patterson
MLS® Listing ID A2155431
Style Bungalow
Bedrooms 3
Full Baths 4
Half Baths 1
Year Built 2003
Lot Size 9,784 Sqft
Acres 0.22
Property Description
Location
Province AB
County Calgary
Area Cal Zone W
Zoning DC (pre 1P2007)
Direction W
Rooms
Basement Full, Walk-Out To Grade
Interior
Interior Features Bar, Beamed Ceilings, Bookcases, Built-in Features, Closet Organizers, Granite Counters, High Ceilings, Kitchen Island, No Animal Home, No Smoking Home, Open Floorplan, Recessed Lighting, Soaking Tub, Steam Room, Vaulted Ceiling(s), Walk-In Closet(s), Wired for Sound
Heating In Floor, Forced Air, Natural Gas
Cooling Central Air
Flooring Carpet, Ceramic Tile, Hardwood
Fireplaces Number 2
Fireplaces Type Gas
Inclusions Baby Grand Piano, Gym Equipment.
Appliance Built-In Refrigerator, Central Air Conditioner, Dishwasher, Garage Control(s), Gas Cooktop, Microwave, Oven-Built-In, Refrigerator, Washer/Dryer, Washer/Dryer Stacked
Laundry In Basement, In Bathroom, Laundry Room, Lower Level, Main Level
Exterior
Exterior Feature Balcony, Fire Pit, Lighting, Storage
Garage Triple Garage Attached
Garage Spaces 3.0
Fence None
Community Features Shopping Nearby, Street Lights
Roof Type Clay Tile
Porch Balcony(s), See Remarks
Lot Frontage 63.0
Total Parking Spaces 5
Building
Lot Description Cul-De-Sac, Low Maintenance Landscape, Street Lighting, Underground Sprinklers, Sloped, Views
Dwelling Type House
Foundation Poured Concrete
Architectural Style Bungalow
Level or Stories One
Structure Type Stone,Stucco,Wood Frame
Others
Restrictions Restrictive Covenant-Building Design/Size,Utility Right Of Way
GET MORE INFORMATION




