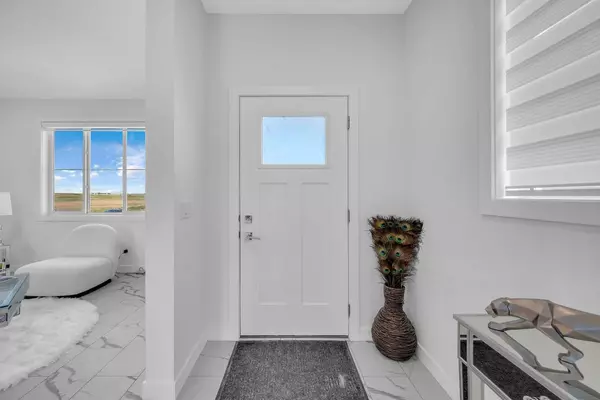258 Chelsea Place PL Chestermere, AB T1X 2T2
UPDATED:
10/23/2024 10:30 PM
Key Details
Property Type Single Family Home
Sub Type Detached
Listing Status Active
Purchase Type For Sale
Square Footage 1,689 sqft
Price per Sqft $403
Subdivision Chelsea_Ch
MLS® Listing ID A2156058
Style 2 Storey
Bedrooms 4
Full Baths 3
Year Built 2023
Lot Size 3,352 Sqft
Acres 0.08
Property Description
Location
Province AB
County Chestermere
Zoning R-1
Direction W
Rooms
Basement Separate/Exterior Entry, Finished, Full, Walk-Up To Grade
Interior
Interior Features Chandelier, Double Vanity, High Ceilings, Kitchen Island, No Animal Home, No Smoking Home, Quartz Counters, Separate Entrance, Vinyl Windows, Walk-In Closet(s)
Heating Forced Air, Natural Gas
Cooling None
Flooring Carpet, Ceramic Tile, Vinyl Plank
Appliance Dishwasher, Dryer, Gas Stove, Microwave Hood Fan, Refrigerator, Washer, Window Coverings
Laundry Laundry Room, Upper Level
Exterior
Exterior Feature None
Garage Parking Pad
Fence None
Community Features Park, Playground, Shopping Nearby, Sidewalks, Street Lights
Roof Type Asphalt Shingle
Porch None
Lot Frontage 30.0
Parking Type Parking Pad
Total Parking Spaces 4
Building
Lot Description Back Lane, City Lot, Cleared, Cul-De-Sac, Level
Dwelling Type House
Foundation Poured Concrete
Architectural Style 2 Storey
Level or Stories Two
Structure Type Wood Frame
New Construction Yes
Others
Restrictions None Known
GET MORE INFORMATION




