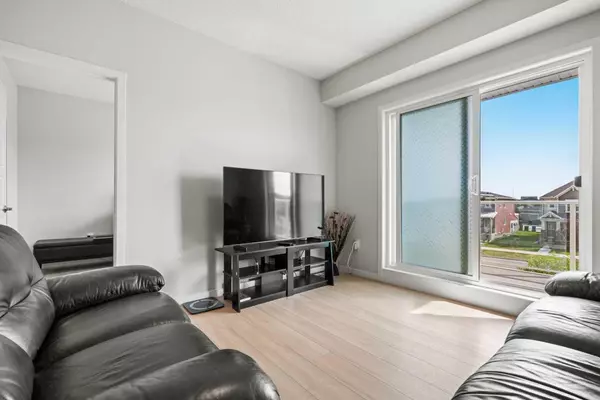40 Carrington PLZ Northwest #208 Calgary, AB T3P 1X7
UPDATED:
10/17/2024 12:10 AM
Key Details
Property Type Condo
Sub Type Apartment
Listing Status Active
Purchase Type For Sale
Square Footage 832 sqft
Price per Sqft $456
Subdivision Carrington
MLS® Listing ID A2156923
Style Low-Rise(1-4)
Bedrooms 2
Full Baths 2
Condo Fees $338/mo
HOA Fees $100/ann
HOA Y/N 1
Year Built 2022
Property Description
Location
Province AB
County Calgary
Area Cal Zone N
Zoning DC
Direction N
Interior
Interior Features Closet Organizers, Double Vanity, Granite Counters, Kitchen Island, No Animal Home, No Smoking Home, Open Floorplan, Pantry, Soaking Tub, Vinyl Windows, Walk-In Closet(s)
Heating Baseboard, Electric
Cooling None
Flooring Tile, Vinyl Plank
Appliance Dishwasher, Electric Range, Microwave Hood Fan, Refrigerator, Washer/Dryer, Window Coverings
Laundry In Unit, Laundry Room
Exterior
Exterior Feature Balcony
Garage Parkade, Titled, Underground
Community Features Park, Pool, Shopping Nearby, Sidewalks, Street Lights, Walking/Bike Paths
Amenities Available None
Porch Balcony(s)
Parking Type Parkade, Titled, Underground
Exposure S
Total Parking Spaces 1
Building
Dwelling Type Low Rise (2-4 stories)
Story 4
Architectural Style Low-Rise(1-4)
Level or Stories Single Level Unit
Structure Type Concrete,Wood Frame
New Construction Yes
Others
HOA Fee Include Amenities of HOA/Condo,Common Area Maintenance,Heat,Insurance,Interior Maintenance,Maintenance Grounds,Parking,Professional Management,Reserve Fund Contributions,Sewer,Snow Removal,Trash,Water
Restrictions Board Approval
Pets Description Restrictions, Cats OK, Dogs OK
GET MORE INFORMATION




