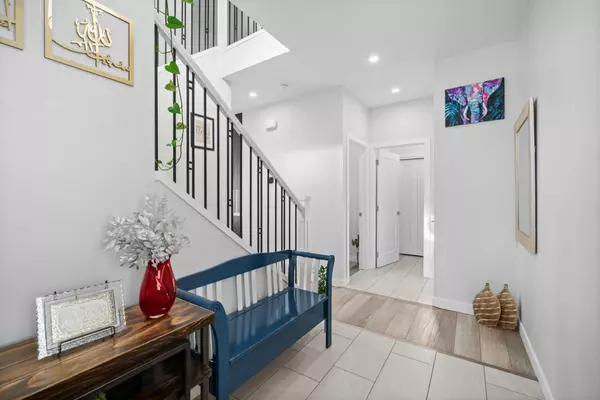493 Corner Meadows WAY Northeast Calgary, AB T3N 2C9
UPDATED:
11/02/2024 06:20 AM
Key Details
Property Type Single Family Home
Sub Type Detached
Listing Status Active
Purchase Type For Sale
Square Footage 1,996 sqft
Price per Sqft $400
Subdivision Cornerstone
MLS® Listing ID A2157791
Style 2 Storey
Bedrooms 6
Full Baths 3
Half Baths 1
HOA Fees $60/ann
HOA Y/N 1
Year Built 2021
Lot Size 3,358 Sqft
Acres 0.08
Property Description
Brand New Legal Basement Suite
Downstairs, discover the perfect blend of comfort and convenience in this charming 2-bedroom legal basement suite. Whether you're looking for a rental income opportunity or an ideal space for extended family, this legal suite offers everything you need. Featuring a spacious living area, the legal suite is thoughtfully designed with an open layout that maximizes space and functionality. The modern kitchen is equipped with full-sized appliances, ample cabinetry, and a cozy dining area. Both bedrooms are generously sized, providing comfort and privacy, while large windows allow for plenty of natural light. Additional highlights include a full bathroom, in-suite laundry facilities, and a private entrance. Don’t miss out on the opportunity to make this incredible property your own!
Location
Province AB
County Calgary
Area Cal Zone Ne
Zoning R-G
Direction N
Rooms
Basement Separate/Exterior Entry, Finished, Full, Suite
Interior
Interior Features Double Vanity, Kitchen Island, Quartz Counters, Separate Entrance, Vinyl Windows
Heating Central, Forced Air, Natural Gas
Cooling None
Flooring Carpet, Ceramic Tile, Vinyl Plank
Inclusions Refrigerator(basement), Hood fan (basement), Microwave(basement)
Appliance Dishwasher, Dryer, Electric Range, Garage Control(s), Gas Range, Microwave, Refrigerator, Washer, Washer/Dryer Stacked, Window Coverings
Laundry In Basement, Laundry Room
Exterior
Exterior Feature Private Yard
Garage Double Garage Attached
Garage Spaces 2.0
Fence Fenced
Community Features None
Amenities Available None
Roof Type Asphalt Shingle
Porch Deck
Lot Frontage 29.0
Parking Type Double Garage Attached
Total Parking Spaces 4
Building
Lot Description Back Yard, Backs on to Park/Green Space
Dwelling Type House
Foundation Poured Concrete
Architectural Style 2 Storey
Level or Stories Two
Structure Type Concrete,Stone,Vinyl Siding
Others
Restrictions None Known
GET MORE INFORMATION




