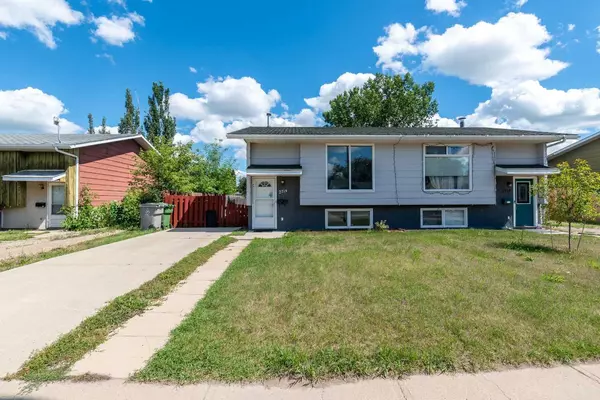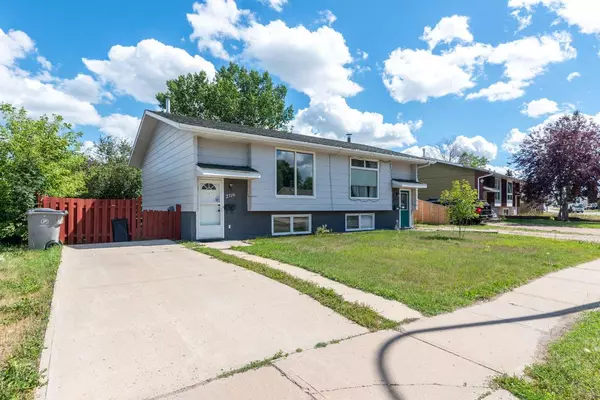2719 47 AVE Lloydminster, SK S9V 1H3
UPDATED:
11/03/2024 07:00 PM
Key Details
Property Type Multi-Family
Sub Type Semi Detached (Half Duplex)
Listing Status Active
Purchase Type For Sale
Square Footage 595 sqft
Price per Sqft $294
Subdivision Aurora
MLS® Listing ID A2158310
Style Bi-Level,Side by Side
Bedrooms 3
Full Baths 1
Year Built 1978
Lot Size 4,026 Sqft
Acres 0.09
Property Description
Location
Province SK
County Lloydminster
Zoning R2
Direction W
Rooms
Basement Finished, Full
Interior
Interior Features Ceiling Fan(s), No Animal Home, No Smoking Home
Heating Forced Air, Natural Gas
Cooling None
Flooring Carpet, Laminate, Vinyl, Vinyl Plank
Appliance Dryer, Electric Stove, Microwave, Range Hood, Refrigerator, Washer
Laundry Main Level
Exterior
Exterior Feature Private Yard, Storage
Garage Concrete Driveway, Off Street, Parking Pad
Fence Fenced
Community Features Park, Playground, Schools Nearby, Shopping Nearby, Sidewalks, Street Lights
Roof Type Asphalt Shingle
Porch Deck
Lot Frontage 10.21
Parking Type Concrete Driveway, Off Street, Parking Pad
Exposure W
Total Parking Spaces 2
Building
Lot Description Back Yard, Private, Rectangular Lot, See Remarks
Dwelling Type Duplex
Foundation Poured Concrete
Architectural Style Bi-Level, Side by Side
Level or Stories One
Structure Type Stucco,Wood Frame,Wood Siding
Others
Restrictions None Known
GET MORE INFORMATION




