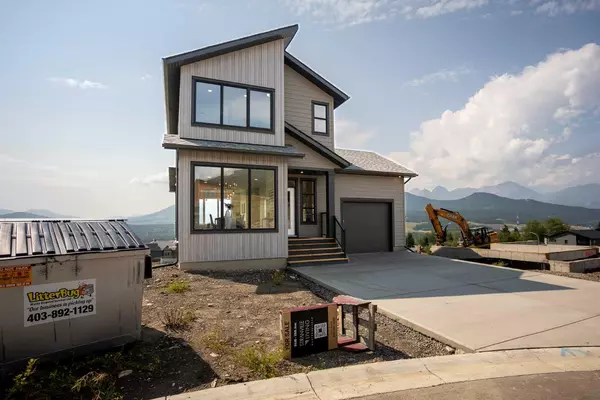8638 25 AVE Coleman, AB T0K 0M0
UPDATED:
11/02/2024 11:35 PM
Key Details
Property Type Single Family Home
Sub Type Detached
Listing Status Active
Purchase Type For Sale
Square Footage 1,384 sqft
Price per Sqft $433
MLS® Listing ID A2157316
Style 2 Storey
Bedrooms 3
Full Baths 2
Half Baths 1
Year Built 2024
Lot Size 4,627 Sqft
Acres 0.11
Property Description
Location
Province AB
County Crowsnest Pass
Zoning Resedential
Direction N
Rooms
Basement Full, Unfinished, Walk-Out To Grade
Interior
Interior Features Kitchen Island, No Animal Home, No Smoking Home, Open Floorplan, Quartz Counters, Separate Entrance, Sump Pump(s), Vinyl Windows
Heating Forced Air
Cooling None
Flooring Carpet, Laminate, Tile
Fireplaces Number 1
Fireplaces Type Electric
Appliance Dishwasher, Microwave, Refrigerator, Stove(s)
Laundry Main Level
Exterior
Exterior Feature None
Garage Single Garage Attached
Garage Spaces 1.0
Fence None
Community Features Sidewalks, Street Lights
Roof Type Asphalt Shingle
Porch Deck
Lot Frontage 33.0
Total Parking Spaces 2
Building
Lot Description Pie Shaped Lot
Dwelling Type House
Foundation Poured Concrete
Architectural Style 2 Storey
Level or Stories Two
Structure Type Composite Siding
New Construction Yes
Others
Restrictions None Known
GET MORE INFORMATION




