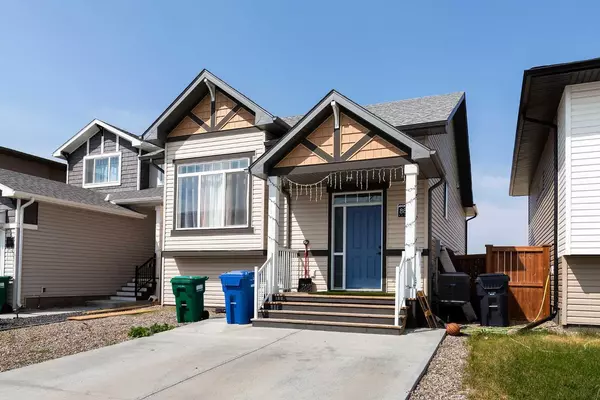882 Greywolf RUN North Lethbridge, AB T1H 7G6
UPDATED:
09/30/2024 09:10 PM
Key Details
Property Type Single Family Home
Sub Type Detached
Listing Status Active
Purchase Type For Sale
Square Footage 938 sqft
Price per Sqft $522
Subdivision Blackwolf 1
MLS® Listing ID A2158028
Style Bi-Level
Bedrooms 4
Full Baths 3
Year Built 2018
Lot Size 3,771 Sqft
Acres 0.09
Property Description
The main level features an inviting open-concept design where the living room flows seamlessly into a modern kitchen. With a spacious center island, a corner pantry, quartz countertops, and Kohler fixtures, this kitchen is perfect for both everyday living and entertaining. Two well-appointed bedrooms are thoughtfully positioned on the opposite side of the home, offering privacy and comfort.
The fully developed legal basement suite is a standout feature, complete with a large family room, two additional bedrooms, a 4-piece bath, laundry area, and a second kitchen. The large windows ensure this space feels bright and welcoming, providing a desirable living environment for potential tenants.
This home is perfectly positioned near Legacy Regional Park, the first major regional park on the north side of Lethbridge, offering over 73 acres of activities and amenities. Whether you’re looking for a playground, sports courts, a skateboard park, or a serene spot for quiet reflection, Legacy Regional Park has something for everyone. With over 6 km of trails, ornamental gardens, and a community pavilion, this park truly enhances the lifestyle offered by this exceptional property.
Don’t miss the opportunity to make 882 Greywolf Run N your new home or investment—this is a property that offers both beauty and functionality in an exciting, growing community. Call your favourite REALTOR® today to book a showing!
Location
Province AB
County Lethbridge
Zoning R-M
Direction S
Rooms
Basement Separate/Exterior Entry, Full, Suite
Interior
Interior Features Kitchen Island, Pantry, Quartz Counters
Heating Forced Air, Natural Gas
Cooling Central Air
Flooring Carpet, Laminate, Tile
Inclusions Fridge x2, Stove x2, Range Hood x2, Dishwasher x2, Microwave x2, A/C
Appliance See Remarks
Laundry In Basement
Exterior
Exterior Feature Private Entrance, Private Yard
Garage Off Street, Parking Pad
Fence Fenced
Community Features Park, Playground, Schools Nearby, Shopping Nearby
Roof Type Asphalt Shingle
Porch Deck
Lot Frontage 32.0
Parking Type Off Street, Parking Pad
Total Parking Spaces 4
Building
Lot Description Back Yard, Backs on to Park/Green Space, Landscaped, Standard Shaped Lot
Dwelling Type House
Foundation Poured Concrete
Architectural Style Bi-Level
Level or Stories Bi-Level
Structure Type Vinyl Siding,Wood Frame
Others
Restrictions None Known
Tax ID 91564422
GET MORE INFORMATION




