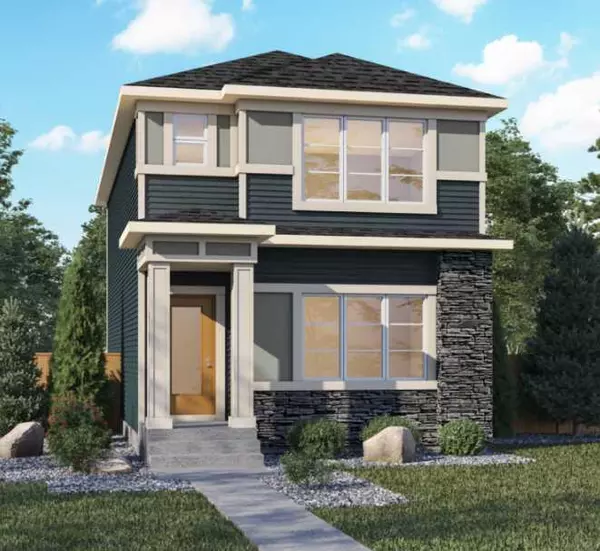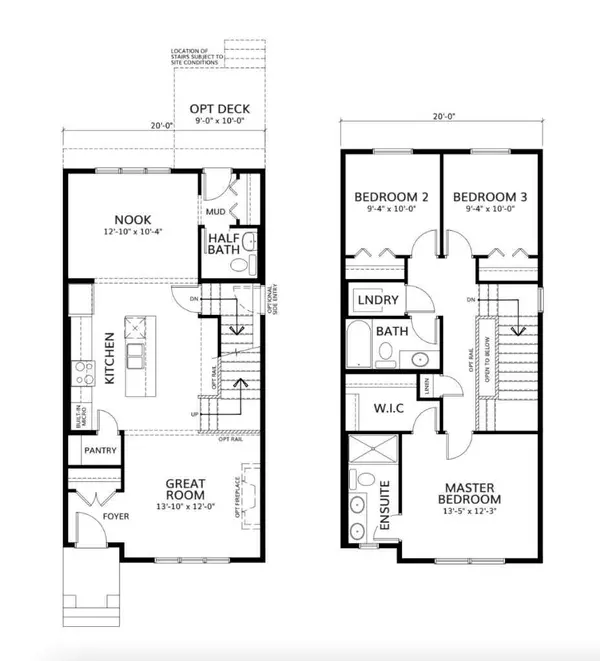56 Lewiston DR Northeast Calgary, AB T3P2J5
UPDATED:
01/12/2025 08:55 PM
Key Details
Property Type Single Family Home
Sub Type Detached
Listing Status Active
Purchase Type For Sale
Square Footage 1,571 sqft
Price per Sqft $433
Subdivision Lewisburg
MLS® Listing ID A2160123
Style 2 Storey
Bedrooms 3
Full Baths 2
Half Baths 1
Year Built 2025
Lot Size 2,746 Sqft
Acres 0.06
Property Description
Location
Province AB
County Calgary
Area Cal Zone Ne
Zoning TBD
Direction S
Rooms
Basement Full, Unfinished
Interior
Interior Features Breakfast Bar, Double Vanity, Kitchen Island, No Animal Home, No Smoking Home, Pantry, Separate Entrance, Smart Home, Stone Counters, Walk-In Closet(s)
Heating Forced Air, Natural Gas
Cooling None
Flooring Carpet, Vinyl Plank
Appliance Dishwasher, Microwave, Range, Refrigerator
Laundry Upper Level
Exterior
Exterior Feature None
Parking Features Double Garage Detached
Garage Spaces 2.0
Fence None
Community Features Park, Playground, Schools Nearby, Shopping Nearby, Sidewalks, Street Lights
Roof Type Asphalt Shingle
Porch Deck
Lot Frontage 28.97
Total Parking Spaces 2
Building
Lot Description Back Lane
Dwelling Type House
Foundation Poured Concrete
Architectural Style 2 Storey
Level or Stories Two
Structure Type Brick,Vinyl Siding,Wood Frame
New Construction Yes
Others
Restrictions Airspace Restriction,Easement Registered On Title,Restrictive Covenant,Underground Utility Right of Way



