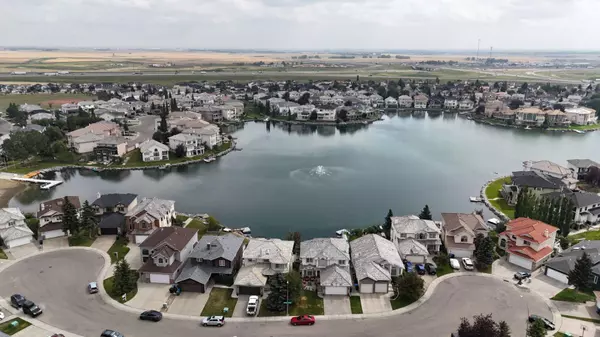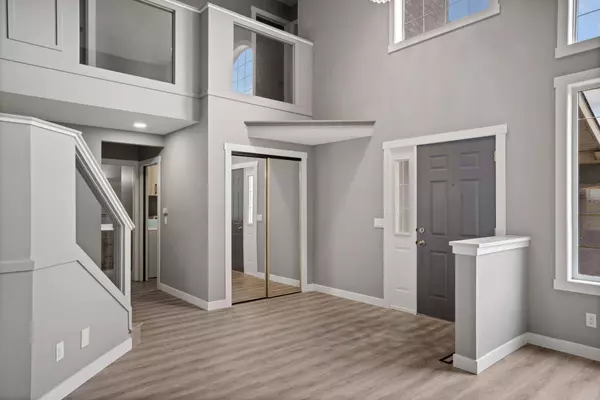151 Coral Shores LNDG Northeast Calgary, AB T3J 3J7
UPDATED:
09/23/2024 07:15 AM
Key Details
Property Type Single Family Home
Sub Type Detached
Listing Status Active
Purchase Type For Sale
Square Footage 2,806 sqft
Price per Sqft $570
Subdivision Coral Springs
MLS® Listing ID A2159007
Style 2 Storey
Bedrooms 7
Full Baths 5
HOA Fees $779/ann
HOA Y/N 1
Year Built 1997
Lot Size 7,416 Sqft
Acres 0.17
Property Description
As you step inside, you’re greeted by a grand vaulted foyer, where natural light pours in through large windows, accentuating the beauty of the luxury vinyl plank (LVP) flooring that spans the entire home. The main living area opens up to a stunning kitchen equipped with quartz countertops, warm-toned cabinetry, and an expansive walk-in pantry. The adjacent living room exudes warmth and sophistication with a gas fireplace framed by a single slab quartz splash, perfectly complemented by a large window that captures serene views of the lake.
Outside, the balcony extends across the width of the home, featuring sleek black aluminum railings with glass inserts—perfect for soaking in the breathtaking lakeside scenery. Whether hosting summer gatherings or enjoying peaceful moments by the water, this space seamlessly blends indoor and outdoor living for a perfect entertainment setting.
On the main floor, you’ll find a formal dining room, a formal living area, and a bedroom with a full bath—ideal for guests or multi-generational living.
Upstairs, discover two luxurious master suites, each complete with its own ensuite bath, walk-in closet, and stunning lake views. Two additional well-appointed bedrooms and a four-piece bathroom provide ample space for family or visitors.
The walk-out basement is an entertainer’s dream, featuring a spacious living area with an electric fireplace, massive windows that bring the outside in, and a wet bar with ample seating and its own dedicated pantry. Two generously sized rooms, a full bath, and a sauna complete this incredible level.
With every detail thoughtfully designed, this home offers the ultimate lakefront lifestyle, combining modern luxury with the tranquility of waterfront living. Don’t miss this rare opportunity to own a piece of paradise in Coral Springs! Living in Coral Springs on the lake offers a unique and serene lifestyle in Calgary. This exclusive community is known for its beautiful waterfront properties that provide breathtaking views and direct access to the lake. Residents enjoy a peaceful, resort-like atmosphere while still being close to city amenities. With year-round activities like swimming, boating, and fishing in the summer, and skating or ice fishing in the winter, life on the lake is ideal for outdoor enthusiasts and families alike.
Coral Springs fosters a strong sense of community, with neighborhood events and gatherings enhancing the friendly environment. Beautiful walking paths, parks, and beaches surround the lake, making it easy to enjoy nature right outside your doorstep.
Location
Province AB
County Calgary
Area Cal Zone Ne
Zoning R-C1
Direction W
Rooms
Basement Finished, Full, Walk-Out To Grade
Interior
Interior Features Bar, Built-in Features, Double Vanity, French Door, High Ceilings, Kitchen Island, No Animal Home, No Smoking Home, Open Floorplan, Pantry, Recessed Lighting, Sauna, Storage, Vaulted Ceiling(s), Vinyl Windows
Heating Forced Air
Cooling Central Air
Flooring Ceramic Tile, Vinyl Plank
Fireplaces Number 2
Fireplaces Type Electric, Gas
Inclusions N.A.
Appliance Central Air Conditioner, Dishwasher, Dryer, Electric Stove, Garage Control(s), Range Hood, Refrigerator, Washer
Laundry Main Level
Exterior
Exterior Feature BBQ gas line, Dock, Garden, Lighting, Private Entrance, Private Yard, Storage
Garage Double Garage Attached
Garage Spaces 2.0
Fence Fenced
Community Features Clubhouse, Fishing, Lake, Park, Playground, Pool, Schools Nearby, Shopping Nearby, Sidewalks, Street Lights, Tennis Court(s), Walking/Bike Paths
Amenities Available Beach Access, Clubhouse, Park, Playground, Recreation Facilities
Roof Type Asphalt Shingle
Porch Balcony(s), Deck
Lot Frontage 47.51
Parking Type Double Garage Attached
Total Parking Spaces 4
Building
Lot Description Back Yard, Cul-De-Sac, Fruit Trees/Shrub(s), Few Trees, Lake, Front Yard, Lawn, Garden, Low Maintenance Landscape, Interior Lot, No Neighbours Behind, Level, Private
Dwelling Type House
Foundation Poured Concrete
Architectural Style 2 Storey
Level or Stories Two
Structure Type Concrete,Stone,Stucco,Wood Frame
Others
Restrictions Easement Registered On Title,Restrictive Covenant,Utility Right Of Way
Tax ID 91737863
GET MORE INFORMATION




