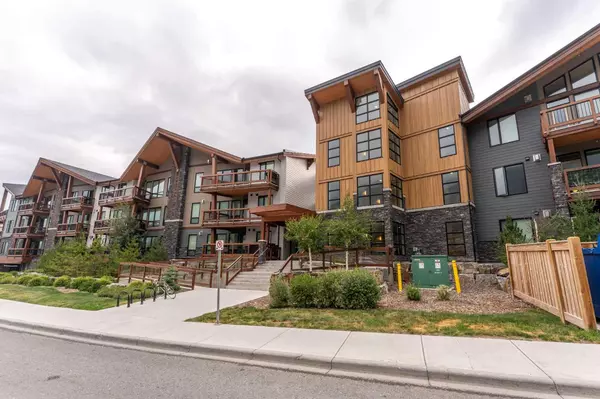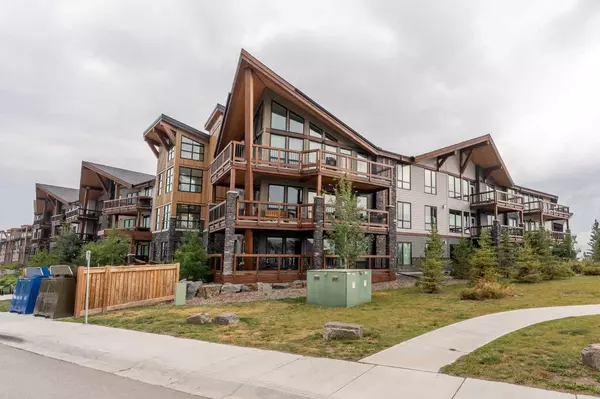106 Stewart Creek Rise #304 Canmore, AB T1W 0K2
UPDATED:
08/28/2024 06:30 PM
Key Details
Property Type Condo
Sub Type Apartment
Listing Status Active
Purchase Type For Sale
Square Footage 882 sqft
Price per Sqft $850
MLS® Listing ID A2160957
Style Low-Rise(1-4)
Bedrooms 2
Full Baths 2
Condo Fees $591/mo
Year Built 2020
Property Description
Location
Province AB
County Bighorn No. 8, M.d. Of
Zoning Residential
Direction S
Interior
Interior Features Double Vanity, High Ceilings, Kitchen Island, No Animal Home, No Smoking Home, Open Floorplan, Quartz Counters, Recessed Lighting
Heating Baseboard, Hot Water, Natural Gas
Cooling None
Flooring Laminate
Fireplaces Number 1
Fireplaces Type Gas
Appliance Dishwasher, Electric Range, Electric Stove, Microwave Hood Fan, Refrigerator, Washer/Dryer Stacked
Laundry In Unit
Exterior
Exterior Feature Balcony, Courtyard, Playground
Garage Parkade
Community Features Playground, Schools Nearby, Shopping Nearby, Sidewalks, Street Lights, Walking/Bike Paths
Amenities Available Elevator(s), Park, Parking, Playground, Snow Removal, Storage, Trash
Roof Type Asphalt Shingle
Porch Balcony(s), Deck
Parking Type Parkade
Exposure S
Total Parking Spaces 1
Building
Dwelling Type Low Rise (2-4 stories)
Story 3
Foundation Poured Concrete
Architectural Style Low-Rise(1-4)
Level or Stories Single Level Unit
Structure Type Composite Siding,Concrete,Post & Beam,Wood Frame
Others
HOA Fee Include Common Area Maintenance,Insurance,Maintenance Grounds,Professional Management,Reserve Fund Contributions,Residential Manager,Snow Removal
Restrictions None Known
Pets Description Restrictions, Yes
GET MORE INFORMATION




