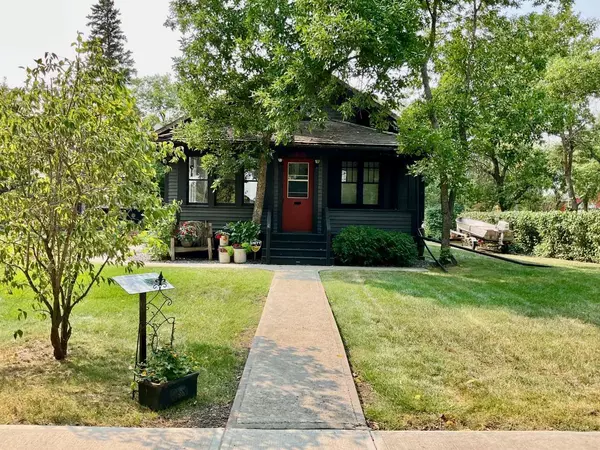5036 52 ST Provost, AB T0B3S0
UPDATED:
10/30/2024 05:00 AM
Key Details
Property Type Single Family Home
Sub Type Detached
Listing Status Active
Purchase Type For Sale
Square Footage 1,284 sqft
Price per Sqft $172
Subdivision Provost
MLS® Listing ID A2161611
Style 1 and Half Storey
Bedrooms 4
Full Baths 1
Year Built 1918
Lot Size 0.336 Acres
Acres 0.34
Property Description
At the front of the house, you'll find a delightful enclosed porch—a perfect retreat to enjoy a peaceful morning coffee or curl up with a good book. This quaint space offers a seamless blend of indoor comfort and outdoor charm. Don't miss the opportunity to own this beautifully preserved heritage home, where every detail reflects a commitment to quality and timeless style.
Location
Province AB
County Provost No. 52, M.d. Of
Zoning RES
Direction E
Rooms
Basement Full, Partially Finished
Interior
Interior Features Laminate Counters, Wood Windows
Heating Forced Air
Cooling Central Air
Flooring Carpet, Hardwood
Appliance Dryer, Gas Stove, Microwave, Refrigerator, Washer
Laundry In Basement
Exterior
Exterior Feature Fire Pit, Private Yard, Rain Barrel/Cistern(s), Storage
Garage Parking Pad, Single Garage Detached
Garage Spaces 1.0
Fence Partial
Community Features Golf, Lake, Park, Playground, Pool, Schools Nearby, Shopping Nearby, Sidewalks, Street Lights, Tennis Court(s), Walking/Bike Paths
Roof Type Cedar Shake
Porch Front Porch, Patio
Lot Frontage 125.0
Parking Type Parking Pad, Single Garage Detached
Total Parking Spaces 4
Building
Lot Description Back Yard, Corner Lot, Few Trees, Front Yard
Dwelling Type House
Foundation Poured Concrete
Architectural Style 1 and Half Storey
Level or Stories One and One Half
Structure Type Cedar
Others
Restrictions None Known
Tax ID 56642001
GET MORE INFORMATION




