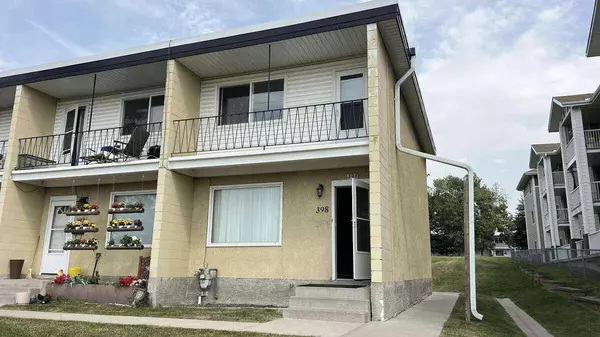2211 19 ST Northeast #398 Calgary, AB T1Y 2Z6
UPDATED:
09/06/2024 01:45 AM
Key Details
Property Type Townhouse
Sub Type Row/Townhouse
Listing Status Active
Purchase Type For Sale
Square Footage 1,092 sqft
Price per Sqft $310
Subdivision Vista Heights
MLS® Listing ID A2163380
Style 2 Storey
Bedrooms 3
Full Baths 1
Condo Fees $377/mo
Year Built 1962
Lot Size 792 Sqft
Acres 0.02
Property Description
Well kept & updated, spacious 3 bedroom townhome ideal for anyone looking for a solid potential investment! Live in or potentially rent out, its sure to please! Centrally located with quick & easy access to Deerfoot Trail. Walking distance to public schools, shopping amenities, playground/parks, nature paths & public transport this home offers the comfort of convenience for all. The well designed floorplan offers ample kitchen space, large living room with endless furniture placement options, sizeable bedrooms and a private balcony off the Master!! One of the best locations in the complex, this end/corner unit backs onto a greenspace and features views of Downtown, the mountains and Nose Hill Park! The unfinished basement is equipped with washer & dryer and perfect for extra rec or storage space. Updates include fresh paint, oak cabinets, flooring & updated Furnace and Hot Water Tank (approx. 4 yrs). All of this in a very well managed & maintained complex. Don't miss out!
Location
Province AB
County Calgary
Area Cal Zone Ne
Zoning MC-1
Direction W
Rooms
Basement Full, Unfinished
Interior
Interior Features See Remarks, Storage
Heating Forced Air, Natural Gas
Cooling None
Flooring Vinyl
Appliance Oven, Refrigerator, Stove(s), Washer/Dryer
Laundry In Basement
Exterior
Exterior Feature Courtyard, Lighting, Private Entrance, Rain Gutters
Garage Stall
Fence Partial
Community Features Park, Playground, Schools Nearby, Shopping Nearby, Sidewalks, Street Lights
Amenities Available Other, Parking, Snow Removal
Roof Type Asphalt,Flat
Porch Balcony(s), Patio, See Remarks
Lot Frontage 22.0
Exposure SW
Total Parking Spaces 1
Building
Lot Description Backs on to Park/Green Space, Corner Lot, Street Lighting
Dwelling Type Five Plus
Story 2
Foundation Poured Concrete
Architectural Style 2 Storey
Level or Stories Two
Structure Type Concrete,Mixed,Stucco
Others
HOA Fee Include Common Area Maintenance,Maintenance Grounds,Parking,Professional Management,Snow Removal
Restrictions Utility Right Of Way
Tax ID 91740841
Pets Description Yes
GET MORE INFORMATION




