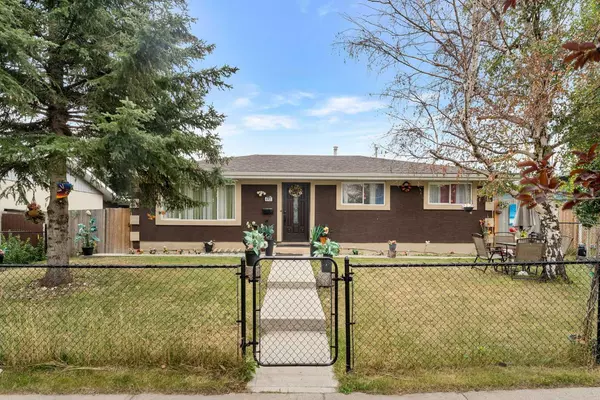4911 Marlborough DR Northeast Calgary, AB T2A 2Z4
UPDATED:
11/05/2024 02:30 PM
Key Details
Property Type Single Family Home
Sub Type Detached
Listing Status Active
Purchase Type For Sale
Square Footage 1,055 sqft
Price per Sqft $643
Subdivision Marlborough
MLS® Listing ID A2162095
Style Bungalow
Bedrooms 5
Full Baths 2
Year Built 1969
Lot Size 5,984 Sqft
Acres 0.14
Property Description
The home features 5 bedrooms and 2 bathrooms, with a common area laundry. There’s an illegal basement suite, perfect for rental income, and a double detached garage for extra parking. The stucco exterior adds durability, while the great patio offers an ideal outdoor space.
The property is situated on a generous 5,984 sq. ft. lot, and the city recently changed the zoning to R-CG, opening up even more possibilities. R-CG (Residential - Grade-Oriented Infill) is a residential designation primarily for rowhouses, but it also allows for single detached, side-by-side, and duplex homes that may include a secondary suite. This zoning makes the property an even greater investment opportunity with potential for future development!
Whether you're a local investor or from Toronto-Ontario, or Vancouver-BC, this deal is perfect for you! Located in the highly sought-after Marlborough community, you’ll never run out of tenants thanks to its strong rental demand and proximity to key amenities.
Bonus: The current seller is willing to stay as a tenant for a year! Don’t miss out on this incredible investment opportunity!
Location
Province AB
County Calgary
Area Cal Zone Ne
Zoning R-CG
Direction N
Rooms
Basement Separate/Exterior Entry, Finished, Full, Suite
Interior
Interior Features Kitchen Island
Heating Forced Air, Natural Gas
Cooling None
Flooring Hardwood, Laminate, Tile
Inclusions None
Appliance Dishwasher, Electric Stove, Garage Control(s), Range Hood, Refrigerator, Washer/Dryer
Laundry Common Area, In Basement
Exterior
Exterior Feature Private Yard
Garage Double Garage Detached
Garage Spaces 2.0
Fence Fenced
Community Features Park, Playground, Schools Nearby, Shopping Nearby
Roof Type Asphalt Shingle
Porch Patio
Lot Frontage 60.01
Parking Type Double Garage Detached
Total Parking Spaces 2
Building
Lot Description Back Yard, Front Yard, Landscaped
Dwelling Type House
Foundation Poured Concrete
Architectural Style Bungalow
Level or Stories One
Structure Type Stucco,Wood Frame
Others
Restrictions None Known
GET MORE INFORMATION




