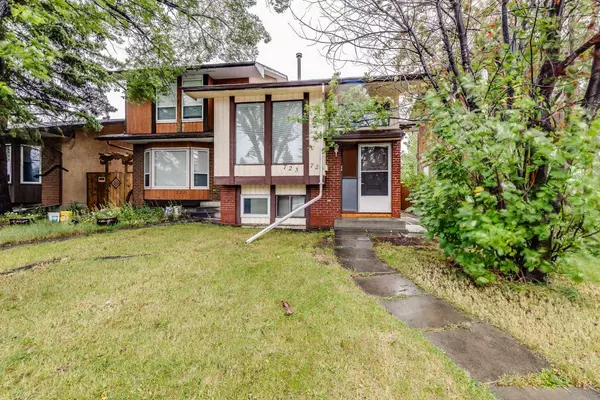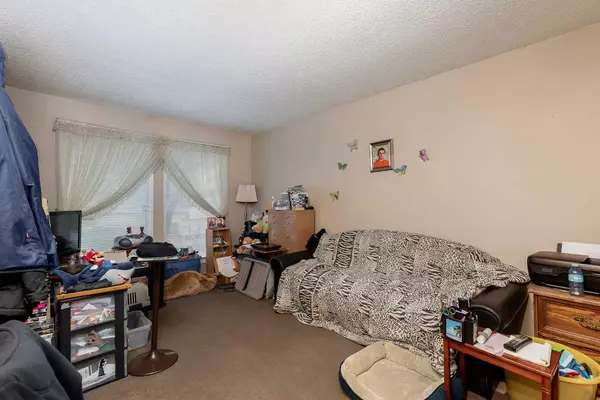723 Whiteridge RD Northeast Calgary, AB T1Y 4K4
UPDATED:
10/11/2024 07:15 AM
Key Details
Property Type Multi-Family
Sub Type Semi Detached (Half Duplex)
Listing Status Active
Purchase Type For Sale
Square Footage 791 sqft
Price per Sqft $669
Subdivision Whitehorn
MLS® Listing ID A2164351
Style Bi-Level,Side by Side
Bedrooms 3
Full Baths 2
Year Built 1978
Lot Size 2,228 Sqft
Acres 0.05
Property Description
Both suites come equipped with their own laundry facilities, stove, and refrigerator for your convenience. Enjoy the added bonus of a double detached garage providing ample parking and storage space (currently rented out). Don't miss out on this fantastic property that offers versatility and potential for various living arrangements.
Contact your favourite realtor today to schedule a viewing and make this duplex home at 723 Whiteridge Road NE your next residence or investment property!
Location
Province AB
County Calgary
Area Cal Zone Ne
Zoning M-CG d100
Direction N
Rooms
Basement Finished, Full, Suite
Interior
Interior Features Ceiling Fan(s)
Heating Forced Air, Natural Gas
Cooling None
Flooring Carpet, Ceramic Tile, Laminate
Appliance Dishwasher, Dryer, Garage Control(s), Refrigerator, Stove(s), Washer/Dryer, Washer/Dryer Stacked
Laundry Lower Level, Main Level
Exterior
Exterior Feature Balcony
Garage Double Garage Detached, Off Street
Garage Spaces 2.0
Fence Fenced
Community Features Park, Schools Nearby, Shopping Nearby, Sidewalks
Roof Type Asphalt Shingle
Porch Balcony(s)
Lot Frontage 24.02
Parking Type Double Garage Detached, Off Street
Total Parking Spaces 2
Building
Lot Description Back Lane, Front Yard, Lawn, Level
Dwelling Type Duplex
Foundation Poured Concrete
Architectural Style Bi-Level, Side by Side
Level or Stories Bi-Level
Structure Type Brick,Cedar,Wood Frame
Others
Restrictions None Known
GET MORE INFORMATION




