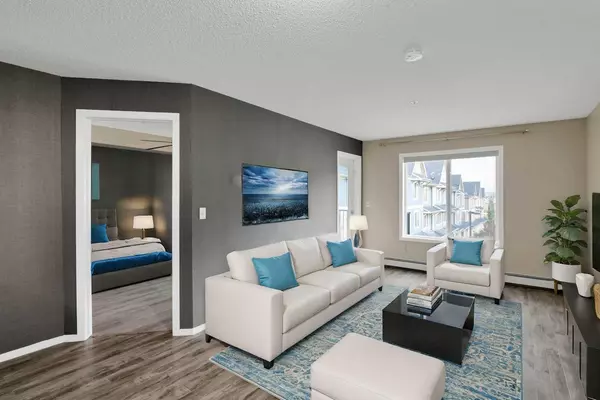195 Kincora Glen RD Northwest #217 Calgary, AB T3R 0S3
UPDATED:
11/03/2024 03:50 PM
Key Details
Property Type Condo
Sub Type Apartment
Listing Status Active
Purchase Type For Sale
Square Footage 759 sqft
Price per Sqft $395
Subdivision Kincora
MLS® Listing ID A2164754
Style Apartment
Bedrooms 2
Full Baths 2
Condo Fees $439/mo
Year Built 2014
Property Description
Don't miss out the opportunity to make it yours! Book your viewings today!
Location
Province AB
County Calgary
Area Cal Zone N
Zoning M-1 d131
Direction E
Interior
Interior Features Breakfast Bar, Ceiling Fan(s), Granite Counters, No Animal Home, No Smoking Home, Open Floorplan
Heating Baseboard, Hot Water
Cooling None
Flooring Laminate, Vinyl
Inclusions None
Appliance Dishwasher, Electric Stove, Microwave Hood Fan, Refrigerator, Washer/Dryer Stacked, Window Coverings
Laundry In Unit
Exterior
Exterior Feature Balcony, Lighting, Playground
Garage Stall
Community Features Park, Playground, Schools Nearby, Shopping Nearby, Sidewalks, Street Lights, Walking/Bike Paths
Amenities Available Elevator(s), Parking, Visitor Parking
Porch Balcony(s)
Parking Type Stall
Exposure S
Total Parking Spaces 1
Building
Dwelling Type Low Rise (2-4 stories)
Story 4
Foundation Poured Concrete
Architectural Style Apartment
Level or Stories Single Level Unit
Structure Type Concrete,Wood Frame
Others
HOA Fee Include Common Area Maintenance,Heat,Insurance,Maintenance Grounds,Professional Management,Reserve Fund Contributions,Sewer,Snow Removal,Trash,Water
Restrictions Pet Restrictions or Board approval Required
Pets Description Restrictions, Yes
GET MORE INFORMATION




