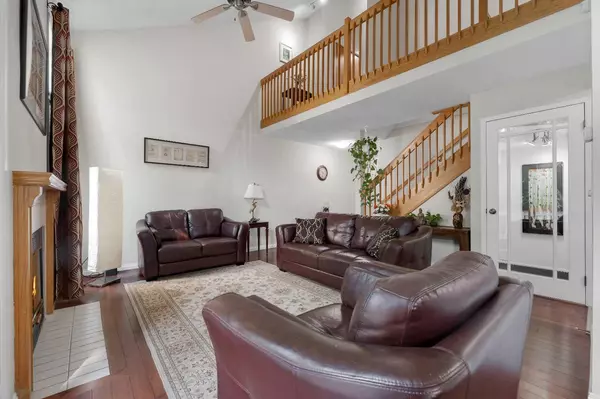203 Edgedale GDNS Northwest Calgary, AB T3A 4M6
UPDATED:
10/28/2024 10:40 PM
Key Details
Property Type Townhouse
Sub Type Row/Townhouse
Listing Status Active
Purchase Type For Sale
Square Footage 1,537 sqft
Price per Sqft $357
Subdivision Edgemont
MLS® Listing ID A2165009
Style 2 Storey
Bedrooms 4
Full Baths 3
Half Baths 1
Condo Fees $550/mo
Year Built 1987
Lot Size 2.780 Acres
Acres 2.78
Property Description
The home features soaring vaulted ceilings in a sunlit living room with a cozy fireplace and walnut hardwood flooring. Step out onto the south-facing new deck (2020), surrounded by mature trees.
The updated kitchen includes a pull-out pantry and newer Maytag appliances (2023). Recent upgrades also feature a new patio door (2023), double/triple-glazed windows, and a new hot water tank (2020).
Upstairs, the master ensuite includes a jetted tub and walk-in closet with an organizer, along with two additional bedrooms and a full bathroom. The fully finished basement offers an entertainment area, a guest bedroom with a large egress window, and a full bathroom with heated floors and a walk-in shower, plus a tiled laundry room with Bosch washer and dryer.
This home, complete with a double detached garage, is within walking distance of basketball and tennis courts, as well as a gym and pool. Freshly painted and professionally cleaned, it’s move-in ready and a must-see!
Location
Province AB
County Calgary
Area Cal Zone Nw
Zoning M-CG d44
Direction N
Rooms
Basement Finished, Full
Interior
Interior Features Breakfast Bar, No Animal Home, No Smoking Home
Heating Forced Air, Natural Gas
Cooling None
Flooring Carpet, Hardwood
Fireplaces Number 1
Fireplaces Type Family Room, Gas, Tile
Appliance Dishwasher, Dryer, Electric Stove, Garage Control(s), Microwave Hood Fan, Refrigerator, Washer, Window Coverings
Laundry In Basement
Exterior
Exterior Feature Private Yard
Garage Double Garage Attached
Garage Spaces 2.0
Fence None
Community Features Pool
Amenities Available Outdoor Pool
Roof Type Asphalt Shingle
Porch Deck, Front Porch
Parking Type Double Garage Attached
Exposure S
Total Parking Spaces 2
Building
Lot Description Cul-De-Sac, Low Maintenance Landscape, Many Trees
Dwelling Type Other
Foundation Poured Concrete
Architectural Style 2 Storey
Level or Stories Two
Structure Type Vinyl Siding,Wood Frame
Others
HOA Fee Include Common Area Maintenance,Insurance,Professional Management,Snow Removal,Trash
Restrictions Pet Restrictions or Board approval Required
Pets Description Restrictions
GET MORE INFORMATION




