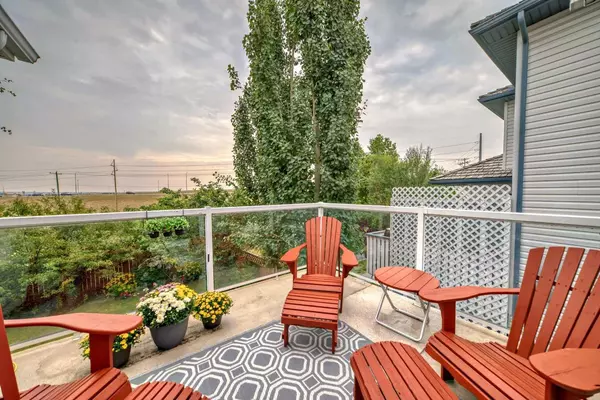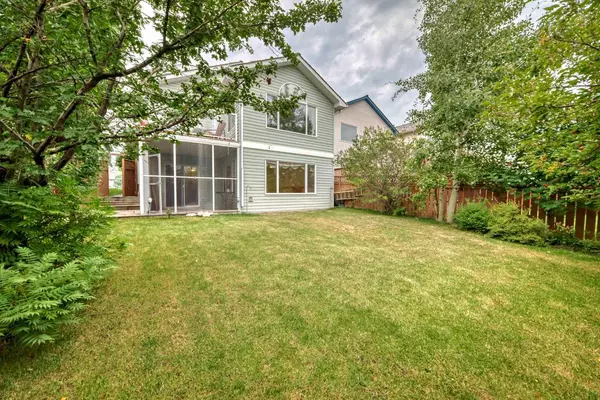267 Valley Brook CIR Northwest Calgary, AB T3B5S9
UPDATED:
10/28/2024 07:15 AM
Key Details
Property Type Single Family Home
Sub Type Detached
Listing Status Active
Purchase Type For Sale
Square Footage 1,301 sqft
Price per Sqft $537
Subdivision Valley Ridge
MLS® Listing ID A2167235
Style 3 Level Split
Bedrooms 3
Full Baths 3
Year Built 1998
Lot Size 4,262 Sqft
Acres 0.1
Property Description
The main floor is thoughtfully designed with one bedroom and a well-appointed 4-piece bathroom plus, a laundry room. Upstairs, you'll find the master suite, complete with a 4-piece ensuite bathroom and a spacious walk-in closet. The professionally developed lower level walk-out offers a versatile space that includes a separate kitchenette, living area with a fireplace, a bedroom, a storage area, and a 3-piece bathroom.
Step outside to discover a beautifully landscaped yard that serves as your private retreat, perfect for relaxing and entertaining. The property features a double attached garage and a driveway for ample parking. This home has been thoughtfully updated, with recent. Ideally located near all essential amenities and with easy access to the #1 highway leading to the Rocky Mountains, this property is a rare find and won’t last long. Don’t miss out on this exceptional opportunity!
Location
Province AB
County Calgary
Area Cal Zone W
Zoning R-CG
Direction W
Rooms
Basement Finished, Full, Suite, Walk-Out To Grade
Interior
Interior Features Breakfast Bar, Kitchen Island, Vaulted Ceiling(s), Walk-In Closet(s)
Heating Forced Air
Cooling Central Air
Flooring Carpet
Fireplaces Number 1
Fireplaces Type Gas
Appliance Central Air Conditioner, Dishwasher, Electric Oven, Microwave, Refrigerator
Laundry Main Level
Exterior
Exterior Feature Balcony, Private Entrance, Private Yard
Garage Double Garage Attached
Garage Spaces 2.0
Fence Fenced
Community Features Golf, Park, Playground, Schools Nearby, Walking/Bike Paths
Roof Type Pine Shake
Porch Balcony(s), Deck, Patio
Lot Frontage 36.09
Parking Type Double Garage Attached
Total Parking Spaces 4
Building
Lot Description Back Yard, Backs on to Park/Green Space, Rectangular Lot, Views
Dwelling Type House
Foundation Poured Concrete
Architectural Style 3 Level Split
Level or Stories Bi-Level
Structure Type Vinyl Siding,Wood Frame
Others
Restrictions None Known
GET MORE INFORMATION




