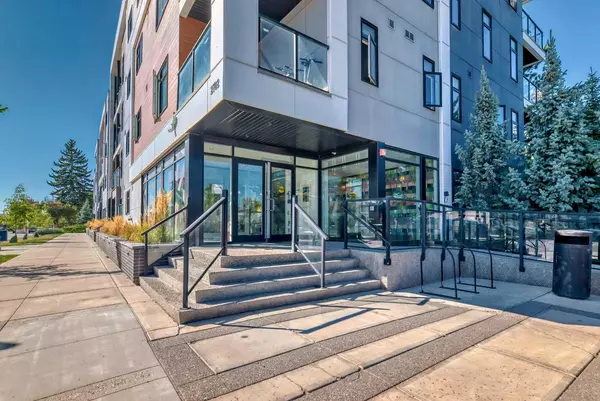2702 17th #203 Calgary, AB T3E 8A5
UPDATED:
10/20/2024 07:15 AM
Key Details
Property Type Condo
Sub Type Apartment
Listing Status Active
Purchase Type For Sale
Square Footage 677 sqft
Price per Sqft $568
Subdivision Shaganappi
MLS® Listing ID A2167206
Style Apartment
Bedrooms 2
Full Baths 2
Condo Fees $461/mo
Year Built 2017
Property Description
Location
Province AB
County Calgary
Area Cal Zone Cc
Zoning MU-1
Direction S
Interior
Interior Features Built-in Features, No Smoking Home, Open Floorplan, Quartz Counters, Walk-In Closet(s)
Heating Baseboard, Boiler
Cooling None
Flooring Hardwood
Inclusions None
Appliance Built-In Oven, Dishwasher, Gas Cooktop, Microwave, Range Hood, Refrigerator, Washer/Dryer Stacked
Laundry In Unit
Exterior
Exterior Feature Balcony
Garage Gated, Heated Garage, Underground
Garage Spaces 1.0
Community Features Other, Park, Playground, Schools Nearby, Shopping Nearby, Sidewalks, Street Lights
Amenities Available Bicycle Storage, Parking, Storage, Trash, Visitor Parking
Porch Balcony(s)
Parking Type Gated, Heated Garage, Underground
Exposure S
Total Parking Spaces 1
Building
Dwelling Type Low Rise (2-4 stories)
Story 4
Foundation Poured Concrete
Architectural Style Apartment
Level or Stories Single Level Unit
Structure Type Composite Siding,Mixed,Wood Frame
Others
HOA Fee Include Common Area Maintenance,Gas,Heat,Insurance,Interior Maintenance,Maintenance Grounds,Parking,Professional Management,Reserve Fund Contributions,Security,Sewer,Snow Removal,Trash,Water
Restrictions Pets Allowed
Pets Description Yes
GET MORE INFORMATION




