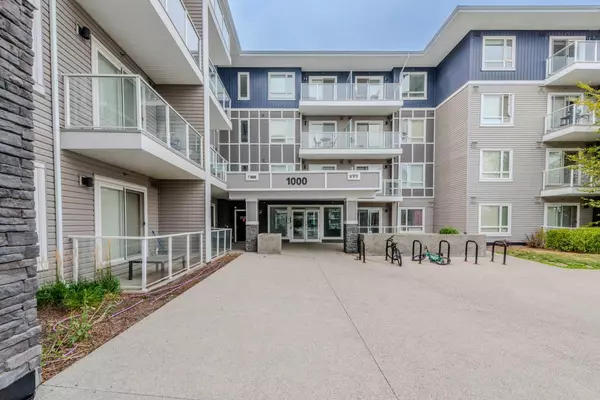76 Cornerstone Passage Northeast #1424 Calgary, AB T3N 0Y5
UPDATED:
09/20/2024 01:15 AM
Key Details
Property Type Condo
Sub Type Apartment
Listing Status Active
Purchase Type For Sale
Square Footage 666 sqft
Price per Sqft $525
Subdivision Cornerstone
MLS® Listing ID A2167017
Style Low-Rise(1-4)
Bedrooms 2
Full Baths 2
Condo Fees $368/mo
HOA Fees $52/ann
HOA Y/N 1
Year Built 2021
Property Description
Inside, you'll find a bright, open layout that leads to a modern kitchen with ceiling-height cabinets and quartz countertops. The spacious living area opens onto a generous balcony. Primary bedroom is well-sized, featuring a walk-in closet that connects to a 4-piece bathroom. There comes another spacious second room, 4 piece bathroom and ensuite laundry .
Amenities include a fully equipped gym with a yoga studio, a pet spa, a spinning room, and various exercise equipment. Additionally, there’s a community room with a kitchen and a theater for hosting gatherings with family and friends. With easy access to transportation, parks, and the future LRT Station, this development is nestled in a thriving Northeast community, just 20 minutes to Downtown Calgary, 10 minutes to Cross Iron Mills Mall, and a quick drive to the Calgary International Airport. Schedule your viewing today!
Location
Province AB
County Calgary
Area Cal Zone Ne
Zoning M-1
Direction S
Rooms
Basement None
Interior
Interior Features Closet Organizers, Kitchen Island, Laminate Counters, No Animal Home, No Smoking Home, Open Floorplan, Quartz Counters, Recessed Lighting, Storage, Vinyl Windows, Walk-In Closet(s)
Heating Baseboard
Cooling None
Flooring Ceramic Tile, Vinyl Plank
Inclusions NONE
Appliance Dishwasher, Electric Stove, Microwave Hood Fan, Refrigerator, Washer/Dryer, Window Coverings
Laundry In Unit
Exterior
Exterior Feature Balcony, Courtyard, Garden
Garage Heated Garage, Secured, Titled, Underground
Community Features Park, Playground, Schools Nearby, Shopping Nearby, Sidewalks, Street Lights, Walking/Bike Paths
Amenities Available Community Gardens, Elevator(s), Fitness Center, Park, Party Room, Playground, Recreation Facilities, Secured Parking, Visitor Parking
Porch Balcony(s)
Parking Type Heated Garage, Secured, Titled, Underground
Exposure N
Total Parking Spaces 1
Building
Dwelling Type Low Rise (2-4 stories)
Story 4
Architectural Style Low-Rise(1-4)
Level or Stories Single Level Unit
Structure Type Stone,Vinyl Siding,Wood Frame
Others
HOA Fee Include Amenities of HOA/Condo,Common Area Maintenance,Gas,Heat,Insurance,Professional Management,Reserve Fund Contributions,Sewer,Snow Removal,Water
Restrictions Board Approval,Pets Allowed
Tax ID 91695818
Pets Description Restrictions, Cats OK, Dogs OK, Yes
GET MORE INFORMATION




