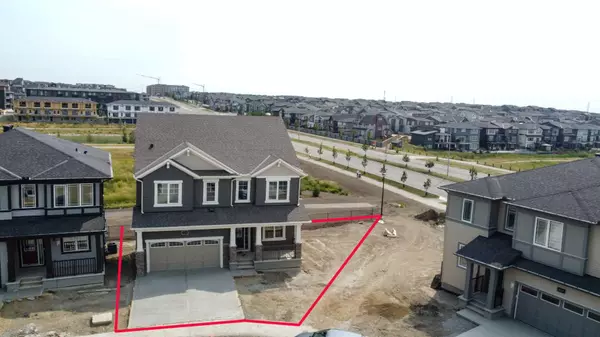114 Carringford Close Calgary, AB T3P 2H3
UPDATED:
10/23/2024 07:15 AM
Key Details
Property Type Single Family Home
Sub Type Detached
Listing Status Active
Purchase Type For Sale
Square Footage 2,768 sqft
Price per Sqft $433
Subdivision Carrington
MLS® Listing ID A2167677
Style 2 Storey
Bedrooms 6
Full Baths 4
Half Baths 1
Year Built 2024
Lot Size 5,758 Sqft
Acres 0.13
Property Description
Refrigerator with B/I iPad, Dishwasher, Garburator, B/I Garbage Bin & Lazy Susan. The Bright Central Formal Dining Room provides a space for your formal lunch and dinner. The expansive and Bright Living Room with the Gas Fireplace provides a ample space for your families and guests to rest comfortably with the views of outside ponds and open space. The Dura Deck facing to ponds allows your family and guests to entertain your Summer BBQ by enjoying a spectacular views of Ponds, Open Sky and Ravine arounds. The upgraded mud room with Hall Tree Bench and Large Closest with B/I Shoes Rack welcomes you through the garage. The upgraded Stairs with quality LVP and Walnut Colour Wood Railings takes you up to the huge Bonus Room located in Carpet Free 2nd Floor. The Huge Primary and the Secondary Master Bedrooms with the large pond views windows are loaded with large Walk-in Closest, 6 Pcs Primary En-suite with Bath Oasis and 5 Pcs Secondary En-suite Bath. Both En-suites and the Common Bathroom are upgraded with quartz countertop, dual sinks and tile walls. The 3rd Bedroom with Jack and Jill common bathroom can be used as 3rd Master Bedroom as well. The 4th Bedroom with large closest could be your other kids or guest’s bedroom. The Upgraded Laundry Room and The Samsung SS Dryer/ Washer with AI OptiWash & Auto Dispense Features completes the 2nd floor. The fully
finished Basement is developed with one bedroom, large den, full bath, open office and Huge, Bright & Impressive Living Room with Large Ponds Views Windows and Future Bar/ Kitchen R/I. You could convert to a Two Bedrooms Secondary Suite that subject to approval and permitting by the City/ Municipality.
Location
Province AB
County Calgary
Area Cal Zone N
Zoning R-G
Direction NW
Rooms
Basement Finished, Full, Walk-Out To Grade
Interior
Interior Features Chandelier, Double Vanity, Granite Counters, Kitchen Island, Walk-In Closet(s)
Heating Forced Air
Cooling Other
Flooring Carpet, Vinyl Plank
Fireplaces Number 1
Fireplaces Type Gas
Appliance Built-In Oven, ENERGY STAR Qualified Dishwasher, ENERGY STAR Qualified Refrigerator, ENERGY STAR Qualified Washer, Garage Control(s), Garburator, Gas Cooktop, Gas Range
Laundry Upper Level
Exterior
Exterior Feature Balcony, BBQ gas line, Playground, Private Entrance, Private Yard
Garage Double Garage Attached
Garage Spaces 2.0
Fence Fenced
Community Features Park, Playground, Shopping Nearby, Sidewalks, Street Lights, Walking/Bike Paths
Roof Type Asphalt Shingle
Porch Balcony(s), Deck, Front Porch
Lot Frontage 40.0
Parking Type Double Garage Attached
Exposure NW
Total Parking Spaces 4
Building
Lot Description Back Yard, Backs on to Park/Green Space, Creek/River/Stream/Pond, Environmental Reserve, Few Trees, Landscaped, Street Lighting, Pie Shaped Lot
Dwelling Type House
Foundation Poured Concrete
Architectural Style 2 Storey
Level or Stories Two
Structure Type Concrete,Stone,Vinyl Siding
New Construction Yes
Others
Restrictions None Known
GET MORE INFORMATION




