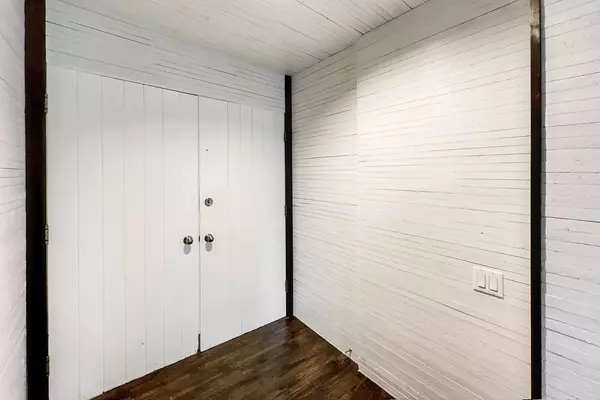160 Cowley Bay Fort Mcmurray, AB T9K 1G5
UPDATED:
10/22/2024 07:10 AM
Key Details
Property Type Single Family Home
Sub Type Detached
Listing Status Active
Purchase Type For Sale
Square Footage 1,605 sqft
Price per Sqft $292
Subdivision Thickwood
MLS® Listing ID A2167892
Style 2 Storey
Bedrooms 5
Full Baths 2
Half Baths 1
Year Built 1979
Lot Size 7,319 Sqft
Acres 0.17
Property Description
As you enter your double front doors you will be pleasantly surprised with your unique floor plan; a large foyer area leads you to a well thought out custom main floor plan. The main floor also includes a large office/ bedroom a two piece bathroom.
Your kitchen boasts updated beautiful white cabinets with wood finished laminated countertops, giving you ample countertop and cupboard space and a built in cook top ; a gas stove with built in oven and a pantry area. Your kitchen also features eat-up bar with accent lighting, attached to the dinette are giving direct access to your massive backyard. Your living room is absolutely stunning providing lots of natural lighting with large windows newer flooring and skylights. The fireplace area and vaulted ceilings finish the living space off perfectly. The Living room vaults 16ft to the second floor; the second floor does have an area that looks down into your living space.
Upstairs your Master Bedroom has ensuite with walk-in shower + large 6ft closet.
A large 4 piece bath & 2 more oversized bedrooms with 6ft closets. Lots of details to see with this custom built home. The basement is partially developed with a drywalled bedroom, the basement also includes laundry facilities and tons of room for a rec room and bathroom area
Call today for your viewing
Location
Province AB
County Wood Buffalo
Area Fm Nw
Zoning R1
Direction NW
Rooms
Basement Full, Partially Finished
Interior
Interior Features High Ceilings, Laminate Counters, See Remarks, Skylight(s), Vaulted Ceiling(s)
Heating Forced Air, Natural Gas
Cooling None
Flooring Ceramic Tile, Laminate
Fireplaces Number 1
Fireplaces Type Wood Burning
Inclusions Fridge, has top stove, built in oven, microwave, dishwasher, washer and dryer and central vac with attachments
Appliance See Remarks
Laundry In Basement
Exterior
Exterior Feature Fire Pit, Lighting, Private Yard
Garage Double Garage Attached, Driveway
Garage Spaces 2.0
Fence Fenced
Community Features Schools Nearby, Shopping Nearby, Sidewalks, Street Lights, Walking/Bike Paths
Roof Type Asphalt Shingle
Porch Deck
Parking Type Double Garage Attached, Driveway
Total Parking Spaces 2
Building
Lot Description Back Yard, Cul-De-Sac, Irregular Lot, Landscaped, Pie Shaped Lot, Private
Dwelling Type House
Foundation Poured Concrete
Architectural Style 2 Storey
Level or Stories Two
Structure Type Wood Frame,Wood Siding
Others
Restrictions None Known
Tax ID 91990738
GET MORE INFORMATION




