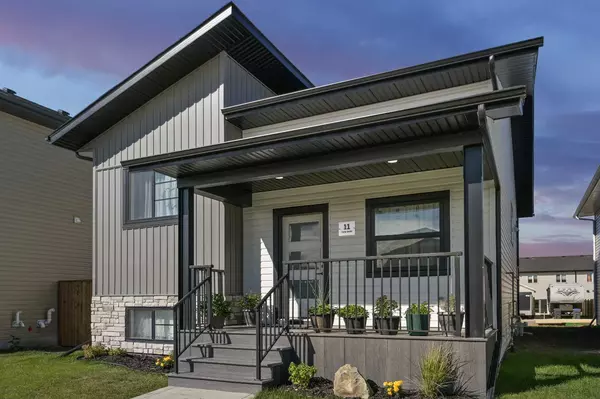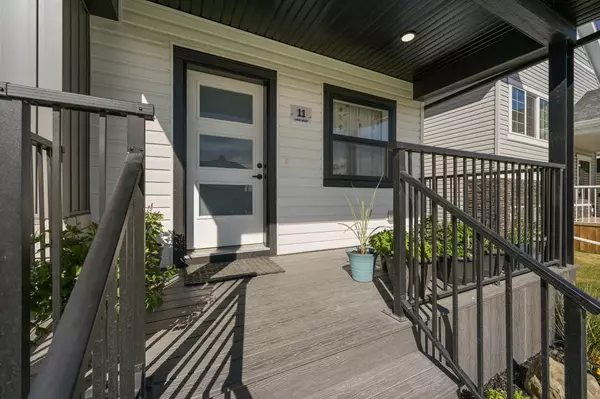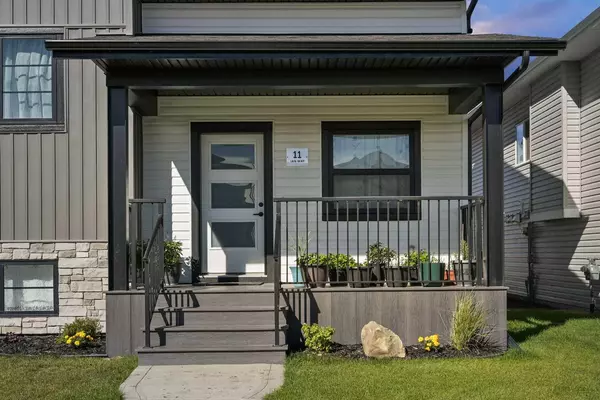11 Ian WAY Sylvan Lake, AB T4S0T6
UPDATED:
11/21/2024 07:15 AM
Key Details
Property Type Single Family Home
Sub Type Detached
Listing Status Active
Purchase Type For Sale
Square Footage 1,141 sqft
Price per Sqft $416
Subdivision Iron Gate
MLS® Listing ID A2168190
Style Bi-Level
Bedrooms 3
Full Baths 2
Year Built 2022
Lot Size 4,221 Sqft
Acres 0.1
Property Description
This three-bedroom, two-bathroom bi-level home is tucked away on quiet Ian Way and is ideal for families looking for a calm setting. With lofty 9-foot ceilings that provide a light and airy atmosphere, the open-concept kitchen, living, and dining space is built for both comfort and style. With its granite center island, pantry, and stainless steel appliances (including a stove, refrigerator, dishwasher, and microwave), the kitchen is a chef's dream come true. A garden door off the kitchen leads to a 12 by 13 back terrace that is ideal for lounging outside.
Modern vinyl plank flooring completes the main living areas, and plush carpeting makes the bedrooms pleasant. With its own 4-piece ensuite and spacious walk-in closet, the master bedroom is a quiet haven. A well-designed four-piece bathroom is conveniently situated between the two additional bedrooms.
This property has a 2-car gravel parking pad with paved pathways for easy access, and it also has plenty of space to create a double detached garage on its deep lot. Roughed-in central vacuum, washer/dryer, sod-covered front landscaping, and basement under-slab heating are among the extra features.
Its "New Home Advantage," which saves you time and money, includes energy-efficient features like spray foam insulation, high-efficiency appliances, and a zero-maintenance exterior. It also comes with a 10-year New Home Warranty.
For those seeking to take advantage of everything Sylvan Lake has to offer, this Iron Gate jewel is the ideal combination of contemporary living with an outstanding location and convenience!
Location
Province AB
County Red Deer County
Zoning R5
Direction S
Rooms
Basement Full, Unfinished
Interior
Interior Features See Remarks
Heating Forced Air, Natural Gas
Cooling None
Flooring Carpet, Vinyl
Appliance Dishwasher, Dryer, Microwave Hood Fan, Refrigerator, Stove(s), Washer
Laundry In Basement
Exterior
Exterior Feature None
Garage None
Fence Partial
Community Features Lake, Schools Nearby, Shopping Nearby, Sidewalks, Street Lights
Roof Type Asphalt Shingle
Porch Deck, Front Porch
Lot Frontage 34.45
Building
Lot Description Rectangular Lot
Dwelling Type House
Foundation Poured Concrete
Architectural Style Bi-Level
Level or Stories Bi-Level
Structure Type Concrete,Mixed,Vinyl Siding,Wood Frame
Others
Restrictions Utility Right Of Way
Tax ID 92491180
GET MORE INFORMATION




