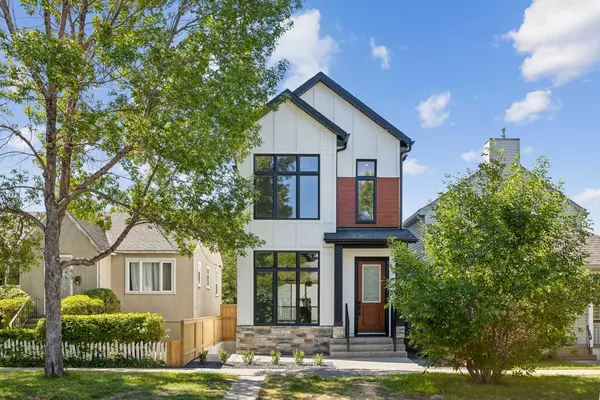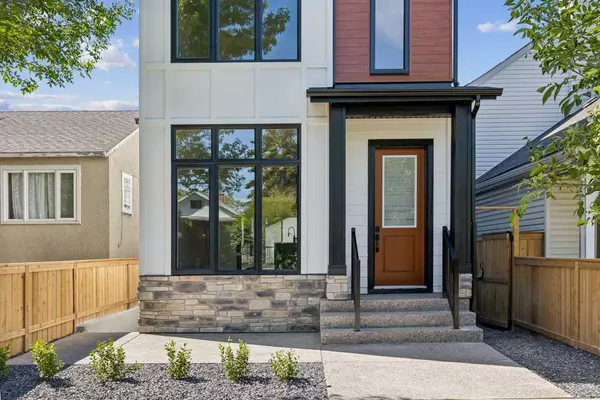427 15 AVE Northeast Calgary, AB T2E1H5
OPEN HOUSE
Sat Nov 09, 1:00pm - 3:00pm
UPDATED:
11/04/2024 06:20 PM
Key Details
Property Type Single Family Home
Sub Type Detached
Listing Status Active
Purchase Type For Sale
Square Footage 1,944 sqft
Price per Sqft $576
Subdivision Renfrew
MLS® Listing ID A2168175
Style 2 Storey
Bedrooms 4
Full Baths 3
Half Baths 1
Year Built 2024
Lot Size 2,992 Sqft
Acres 0.07
Property Description
Location
Province AB
County Calgary
Area Cal Zone Cc
Zoning R-CG
Direction NW
Rooms
Basement Separate/Exterior Entry, Finished, Full, Suite, Walk-Up To Grade
Interior
Interior Features Built-in Features, Double Vanity, High Ceilings, Kitchen Island, Open Floorplan, Quartz Counters, See Remarks, Soaking Tub, Walk-In Closet(s)
Heating Forced Air, Natural Gas
Cooling Rough-In
Flooring Ceramic Tile, Hardwood, Vinyl
Fireplaces Number 1
Fireplaces Type Electric, Living Room
Inclusions BSMT SUITE- Fridge, Stove, MicroW. Stacking Washer/Dryer,
Appliance Built-In Oven, Dishwasher, Garage Control(s), Gas Cooktop, Microwave, Range Hood, Refrigerator, Washer/Dryer, Wine Refrigerator
Laundry In Basement, Upper Level
Exterior
Exterior Feature BBQ gas line, Private Yard
Garage Double Garage Detached, Garage Door Opener, Garage Faces Rear, Insulated
Garage Spaces 2.0
Fence Fenced
Community Features Park, Playground, Schools Nearby, Shopping Nearby, Sidewalks, Street Lights, Walking/Bike Paths
Roof Type Asphalt Shingle
Porch Deck, Patio
Lot Frontage 25.0
Parking Type Double Garage Detached, Garage Door Opener, Garage Faces Rear, Insulated
Total Parking Spaces 2
Building
Lot Description Back Lane, Back Yard, Low Maintenance Landscape
Dwelling Type House
Foundation Poured Concrete
Architectural Style 2 Storey
Level or Stories Two
Structure Type Wood Frame
New Construction Yes
Others
Restrictions None Known
Tax ID 95277443
GET MORE INFORMATION




