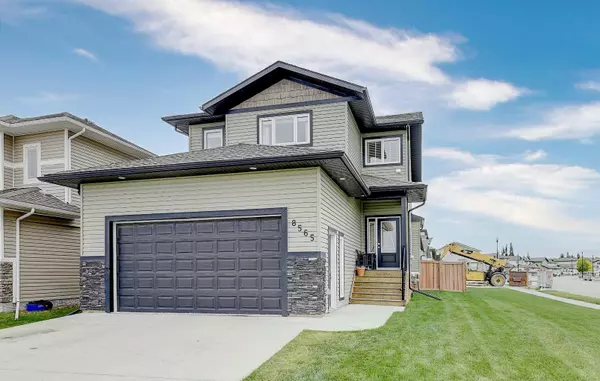8565 72 AVE Grande Prairie, AB T8X0N9
UPDATED:
10/30/2024 04:15 PM
Key Details
Property Type Single Family Home
Sub Type Detached
Listing Status Active
Purchase Type For Sale
Square Footage 1,867 sqft
Price per Sqft $262
Subdivision Signature Falls
MLS® Listing ID A2166827
Style 2 Storey
Bedrooms 3
Full Baths 2
Half Baths 1
Year Built 2015
Lot Size 5,227 Sqft
Acres 0.12
Property Description
Location
Province AB
County Grande Prairie
Zoning RG
Direction NE
Rooms
Basement Full, Unfinished
Interior
Interior Features See Remarks
Heating Forced Air, Natural Gas
Cooling Central Air
Flooring Carpet, Hardwood, Tile
Fireplaces Number 1
Fireplaces Type Gas
Appliance Dishwasher, Refrigerator, Stove(s), Washer/Dryer
Laundry Laundry Room
Exterior
Exterior Feature Private Yard
Garage Double Garage Attached, Driveway, Garage Faces Front
Garage Spaces 2.0
Fence Fenced
Community Features Playground, Schools Nearby, Sidewalks, Walking/Bike Paths
Roof Type Asphalt Shingle
Porch Deck
Lot Frontage 27.0
Parking Type Double Garage Attached, Driveway, Garage Faces Front
Total Parking Spaces 4
Building
Lot Description Corner Lot, Landscaped
Dwelling Type House
Foundation Poured Concrete
Architectural Style 2 Storey
Level or Stories Two
Structure Type Vinyl Siding
Others
Restrictions None Known
Tax ID 91999214
GET MORE INFORMATION




