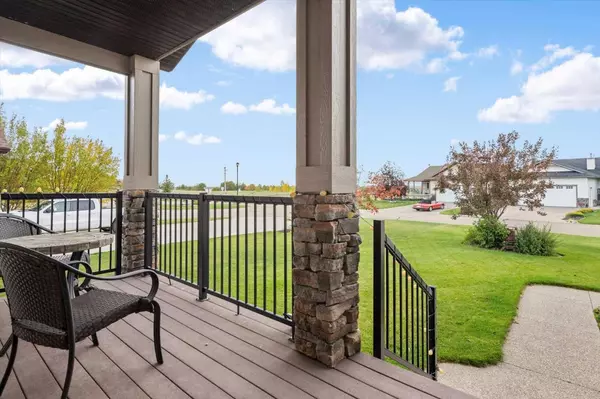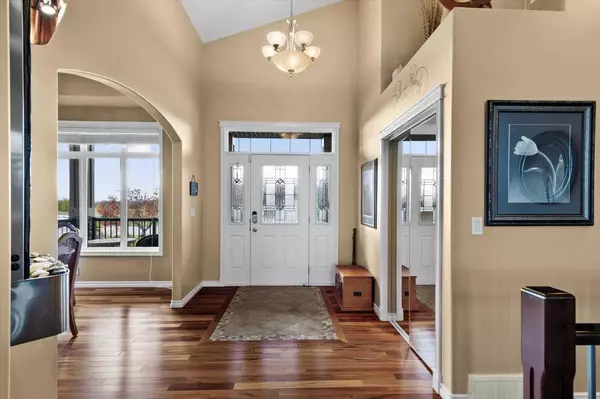21 Wyndham Park WAY Carseland, AB T0J0M0
OPEN HOUSE
Sat Nov 23, 1:00pm - 3:00pm
Sun Nov 24, 1:00pm - 3:00pm
UPDATED:
11/20/2024 02:20 AM
Key Details
Property Type Single Family Home
Sub Type Detached
Listing Status Active
Purchase Type For Sale
Square Footage 1,748 sqft
Price per Sqft $457
MLS® Listing ID A2166667
Style Bungalow
Bedrooms 3
Full Baths 2
Half Baths 1
Year Built 2007
Lot Size 7,879 Sqft
Acres 0.18
Property Description
Location
Province AB
County Wheatland County
Zoning S-LDR
Direction SE
Rooms
Basement Finished, Full, Walk-Out To Grade
Interior
Interior Features Bar, Built-in Features, Ceiling Fan(s), Central Vacuum, Chandelier, Closet Organizers, Double Vanity, Granite Counters, High Ceilings, Jetted Tub, Kitchen Island, No Animal Home, No Smoking Home, Open Floorplan, Pantry, Skylight(s), Storage, Vaulted Ceiling(s), Walk-In Closet(s), Wet Bar, Wired for Data, Wired for Sound
Heating Central, Forced Air
Cooling Central Air
Flooring Carpet, Ceramic Tile, Cork, Hardwood
Fireplaces Number 2
Fireplaces Type Basement, Double Sided, Gas, Living Room, Outside
Inclusions Cabinets and workbenches in garage and flex room, dart board, murphy bed and 2 cabinets in den, pool table, slate wall water feature, tv mount in living room, tv and mount in flex room, wooden bar stools (2)
Appliance Bar Fridge, Built-In Oven, Central Air Conditioner, Dishwasher, Dryer, Freezer, Garage Control(s), Garburator, Gas Cooktop, Microwave, Refrigerator, Washer, Window Coverings
Laundry Laundry Room, Main Level
Exterior
Exterior Feature Balcony, BBQ gas line, Lighting, Private Yard
Garage Aggregate, Double Garage Attached, Garage Door Opener, Heated Garage, Insulated, RV Access/Parking, Workshop in Garage
Garage Spaces 2.0
Fence Partial
Community Features Clubhouse, Fishing, Golf, Park, Playground, Sidewalks, Street Lights, Walking/Bike Paths
Amenities Available Clubhouse, Dog Run, Golf Course, Park, Party Room, Picnic Area, Playground, Recreation Room, RV/Boat Storage
Roof Type Asphalt Shingle
Porch Deck, Front Porch, Patio
Lot Frontage 21.13
Exposure SE
Total Parking Spaces 4
Building
Lot Description Back Yard, Close to Clubhouse, Cul-De-Sac, Front Yard, Lawn, Garden, No Neighbours Behind, Landscaped, Street Lighting, Underground Sprinklers, On Golf Course
Dwelling Type House
Foundation Poured Concrete
Architectural Style Bungalow
Level or Stories One
Structure Type Concrete,Vinyl Siding,Wood Frame
Others
Restrictions None Known
Tax ID 94234467
GET MORE INFORMATION




