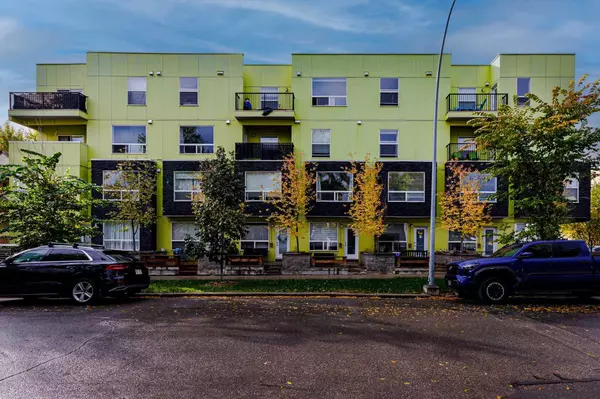1740 9 ST Northwest #302 Calgary, AB T2M 4Z5
UPDATED:
10/29/2024 07:15 AM
Key Details
Property Type Condo
Sub Type Apartment
Listing Status Active
Purchase Type For Sale
Square Footage 819 sqft
Price per Sqft $366
Subdivision Mount Pleasant
MLS® Listing ID A2169276
Style Low-Rise(1-4)
Bedrooms 2
Full Baths 1
Condo Fees $612/mo
Year Built 2015
Property Description
Location
Province AB
County Calgary
Area Cal Zone Cc
Zoning M-C2
Direction W
Interior
Interior Features Granite Counters, High Ceilings, No Animal Home, No Smoking Home
Heating Baseboard, Natural Gas
Cooling None
Flooring Carpet, Laminate
Inclusions Portable AC Unit
Appliance Dishwasher, Electric Stove, Microwave Hood Fan, Refrigerator, Washer/Dryer
Laundry In Bathroom, In Unit
Exterior
Exterior Feature Courtyard
Garage Stall, Underground
Community Features Playground, Pool, Schools Nearby, Shopping Nearby
Amenities Available None
Porch None
Exposure N
Total Parking Spaces 1
Building
Dwelling Type Low Rise (2-4 stories)
Story 4
Architectural Style Low-Rise(1-4)
Level or Stories Single Level Unit
Structure Type Composite Siding,Wood Frame
Others
HOA Fee Include Common Area Maintenance,Heat,Insurance,Maintenance Grounds,Parking,Professional Management,Reserve Fund Contributions,Sewer,Snow Removal,Trash,Water
Restrictions Board Approval
Pets Description Restrictions
GET MORE INFORMATION




