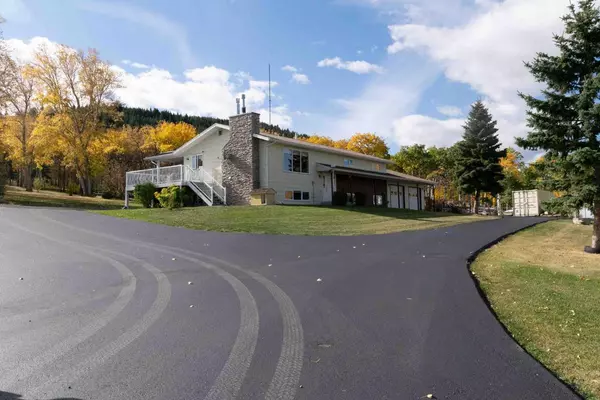7132 2-1 Range Lundbreck, AB T0K 1H0
UPDATED:
11/05/2024 07:15 AM
Key Details
Property Type Other Types
Sub Type Agriculture
Listing Status Active
Purchase Type For Sale
Square Footage 1,352 sqft
Price per Sqft $1,664
MLS® Listing ID A2171119
Style Bi-Level
Bedrooms 3
Full Baths 2
Year Built 1983
Lot Size 159.500 Acres
Acres 159.5
Property Description
The manicured grounds feature lush lawns, a fertile garden, and perennial plantings, all beautifully framed by stands of majestic aspen trees. Years of careful planning and maintenance have gone into both the home and the grounds, with pride of ownership evident throughout. Outbuildings include multiple calving barns, sheds, a pumphouse, and more, offering everything needed for a working rural property.
Please note that the square footage does not include the sunroom, as per RMS standards. This is a rare opportunity to enjoy a peaceful and picturesque rural lifestyle in one of Southern Alberta’s most scenic locations."
Location
Province AB
County Pincher Creek No. 9, M.d. Of
Zoning ag
Rooms
Basement Full, Partially Finished
Interior
Heating Forced Air, Natural Gas
Flooring Carpet, Linoleum
Appliance Dishwasher, Electric Stove, Refrigerator
Exterior
Exterior Feature Private Yard
Garage Double Garage Attached, Heated Garage
Garage Spaces 2.0
Fence Cross Fenced, Fenced
Roof Type Metal
Parking Type Double Garage Attached, Heated Garage
Total Parking Spaces 6
Building
Lot Description Farm, Landscaped, Pasture
Dwelling Type House
Foundation Poured Concrete
Water Co-operative, Dugout, Spring
Architectural Style Bi-Level
Level or Stories Bi-Level
Structure Type Wood Frame
Others
Restrictions None Known
Tax ID 57347695
GET MORE INFORMATION




