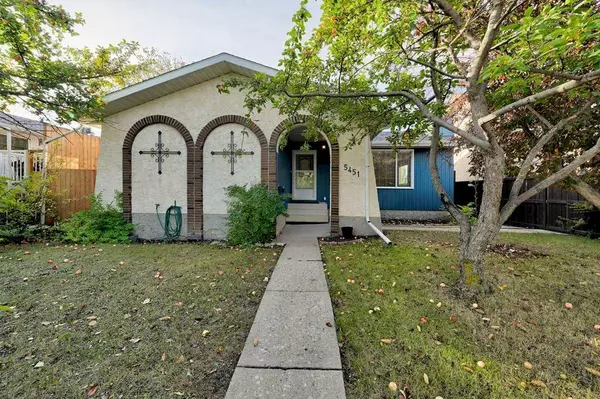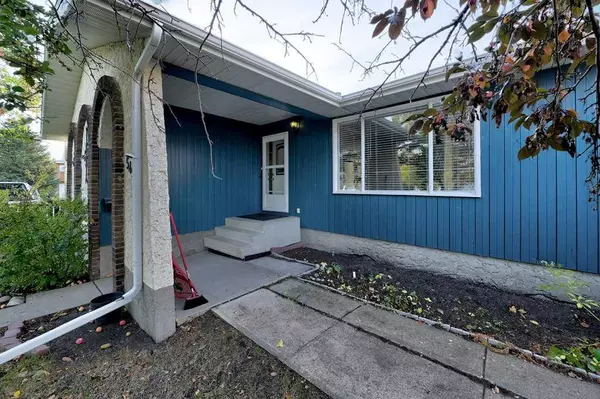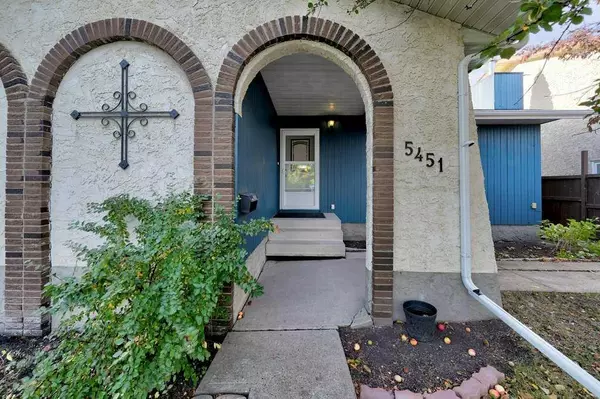5451 76 ST Red Deer, AB T4P 2J6
UPDATED:
11/19/2024 08:15 PM
Key Details
Property Type Single Family Home
Sub Type Detached
Listing Status Active
Purchase Type For Sale
Square Footage 1,221 sqft
Price per Sqft $302
Subdivision Normandeau
MLS® Listing ID A2171198
Style Bungalow,Up/Down
Bedrooms 4
Full Baths 2
Half Baths 1
Year Built 1980
Lot Size 6,000 Sqft
Acres 0.14
Property Description
Location
Province AB
County Red Deer
Zoning R1
Direction N
Rooms
Basement Full, Suite
Interior
Interior Features See Remarks
Heating Forced Air, Natural Gas
Cooling None
Flooring Carpet, Ceramic Tile, Concrete, Hardwood, Laminate
Fireplaces Number 1
Fireplaces Type Basement, Gas
Inclusions Stove (2), Fridge (2), Dishwasher, Microwave Hood Fan, Blinds, Garage Door Opener (1) Remote
Appliance See Remarks
Laundry In Basement
Exterior
Exterior Feature None
Garage Double Garage Detached
Garage Spaces 2.0
Fence Fenced
Community Features Schools Nearby, Shopping Nearby, Sidewalks, Street Lights
Roof Type Asphalt Shingle
Porch See Remarks
Lot Frontage 50.0
Total Parking Spaces 2
Building
Lot Description Back Lane, Back Yard, City Lot, Fruit Trees/Shrub(s), Front Yard, Landscaped
Dwelling Type House
Foundation Poured Concrete
Architectural Style Bungalow, Up/Down
Level or Stories One
Structure Type Concrete,Stucco,Veneer,Wood Frame
Others
Restrictions None Known
Tax ID 91391527
GET MORE INFORMATION




