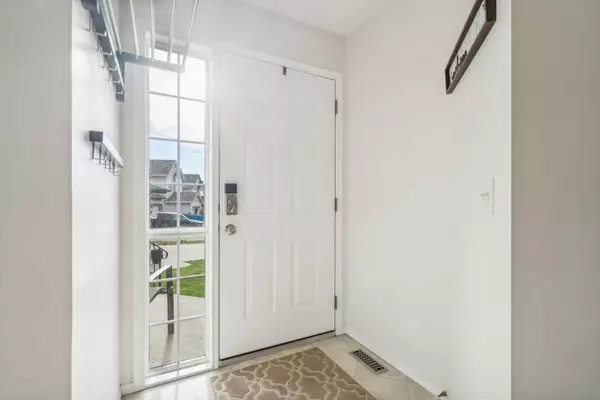157 Evansmeade CIR Northwest Calgary, AB T3P 1B7
UPDATED:
11/04/2024 07:15 AM
Key Details
Property Type Single Family Home
Sub Type Detached
Listing Status Active
Purchase Type For Sale
Square Footage 2,003 sqft
Price per Sqft $336
Subdivision Evanston
MLS® Listing ID A2172045
Style 2 Storey
Bedrooms 3
Full Baths 2
Half Baths 1
Year Built 2004
Lot Size 4,919 Sqft
Acres 0.11
Property Description
A home inspection was just completed so you have the peace of mind in knowing this home is lovingly cared for, including a new garage door and weather stripping (2021) and insurance will cover a new roof for you! Situated on a quiet, family-friendly street, this home is just minutes from bike paths, Kenneth Taylor Elementary School, shopping, preschools, parks, and playgrounds. This is the ideal place for your family to settle and thrive in a vibrant, community-focused neighborhood.
Location
Province AB
County Calgary
Area Cal Zone N
Zoning R-G
Direction S
Rooms
Basement Full, Unfinished
Interior
Interior Features Breakfast Bar, Kitchen Island, Laminate Counters, No Animal Home, No Smoking Home, Open Floorplan, Pantry, Vinyl Windows, Walk-In Closet(s)
Heating Forced Air
Cooling Central Air
Flooring Carpet, Linoleum
Fireplaces Number 1
Fireplaces Type Gas, Living Room
Appliance Dishwasher, Dryer, Electric Stove, Range Hood, Refrigerator, Washer
Laundry Laundry Room, Main Level
Exterior
Exterior Feature Garden
Garage Double Garage Attached
Garage Spaces 2.0
Fence Fenced
Community Features Park, Playground, Schools Nearby, Shopping Nearby, Sidewalks, Street Lights, Walking/Bike Paths
Roof Type Asphalt Shingle
Porch Deck, Front Porch, Patio
Lot Frontage 32.32
Parking Type Double Garage Attached
Total Parking Spaces 4
Building
Lot Description Back Lane, Street Lighting
Dwelling Type House
Foundation Poured Concrete
Architectural Style 2 Storey
Level or Stories Two
Structure Type Wood Frame
Others
Restrictions None Known
Tax ID 95297599
GET MORE INFORMATION




