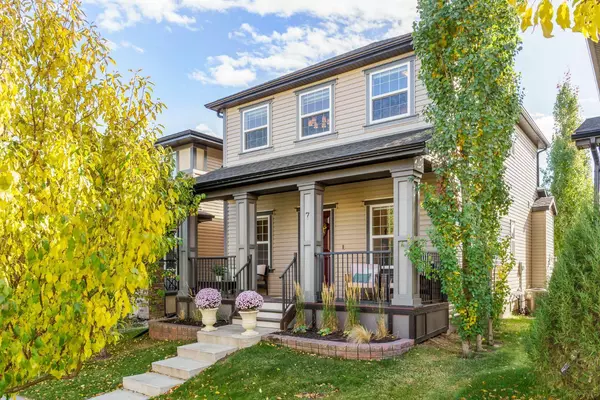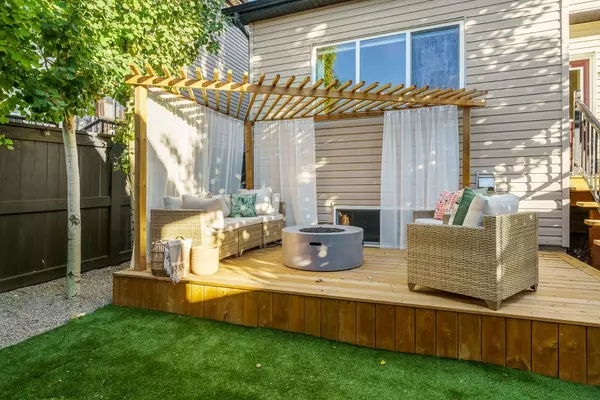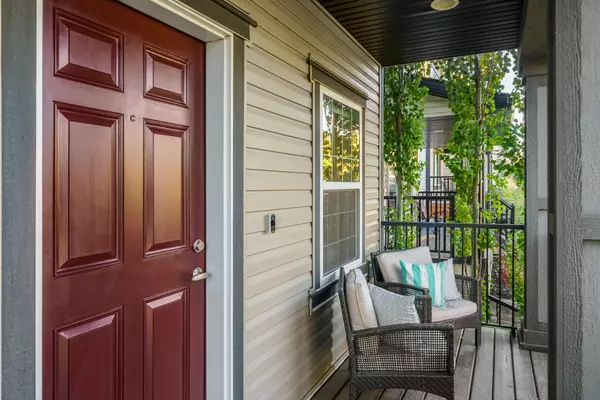7 Reunion GRV Northwest Airdrie, AB T4B 0Z7
UPDATED:
10/30/2024 03:10 PM
Key Details
Property Type Single Family Home
Sub Type Detached
Listing Status Active
Purchase Type For Sale
Square Footage 1,687 sqft
Price per Sqft $385
Subdivision Reunion
MLS® Listing ID A2172491
Style 2 Storey
Bedrooms 4
Full Baths 3
Half Baths 1
Year Built 2011
Lot Size 3,243 Sqft
Acres 0.07
Property Description
Location
Province AB
County Airdrie
Zoning R1-L
Direction N
Rooms
Basement Finished, Full
Interior
Interior Features Beamed Ceilings, Bookcases, Breakfast Bar, Built-in Features, Central Vacuum, Crown Molding, Double Vanity, Granite Counters, Kitchen Island, No Smoking Home, Open Floorplan, Pantry, Recessed Lighting, Storage, Vinyl Windows, Walk-In Closet(s)
Heating Fireplace(s), Forced Air, Natural Gas
Cooling Central Air
Flooring Carpet, Tile, Vinyl
Fireplaces Number 1
Fireplaces Type Gas
Inclusions Garage Heater, Mirror in foyer, all TV brackets, Lawn Mower,
Appliance Central Air Conditioner, Dishwasher, Dryer, Freezer, Garage Control(s), Gas Range, Microwave Hood Fan, Refrigerator, Washer, Window Coverings
Laundry Laundry Room, Upper Level
Exterior
Exterior Feature BBQ gas line, Private Yard
Garage Alley Access, Double Garage Detached, Garage Door Opener, Heated Garage
Garage Spaces 2.0
Fence Cross Fenced, Fenced
Community Features Other, Park, Playground, Schools Nearby, Shopping Nearby, Sidewalks, Street Lights, Walking/Bike Paths
Roof Type Asphalt Shingle
Porch Deck, Front Porch, Porch
Lot Frontage 30.02
Parking Type Alley Access, Double Garage Detached, Garage Door Opener, Heated Garage
Total Parking Spaces 2
Building
Lot Description Back Lane, Back Yard, Front Yard, Lawn, Low Maintenance Landscape, Landscaped, Level, Many Trees, Private, Rectangular Lot, Treed
Dwelling Type House
Foundation Poured Concrete
Architectural Style 2 Storey
Level or Stories Two
Structure Type Vinyl Siding
Others
Restrictions Restrictive Covenant-Building Design/Size
Tax ID 93029207
GET MORE INFORMATION




