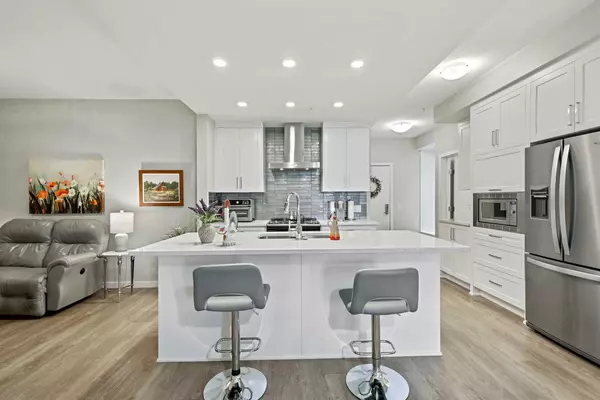12 Mahogany PATH Southeast #317 Calgary, AB T3M 3A4
UPDATED:
11/03/2024 09:35 PM
Key Details
Property Type Condo
Sub Type Apartment
Listing Status Active
Purchase Type For Sale
Square Footage 806 sqft
Price per Sqft $663
Subdivision Mahogany
MLS® Listing ID A2172921
Style High-Rise (5+)
Bedrooms 1
Full Baths 1
Condo Fees $625/mo
HOA Fees $427/ann
HOA Y/N 1
Year Built 2018
Property Description
Location
Province AB
County Calgary
Area Cal Zone Se
Zoning DC
Direction S
Interior
Interior Features Breakfast Bar, Built-in Features, Ceiling Fan(s), Closet Organizers, High Ceilings, Kitchen Island, Open Floorplan, Pantry, Quartz Counters, Recessed Lighting, Storage, Vinyl Windows, Walk-In Closet(s)
Heating Fan Coil, Natural Gas
Cooling Central Air
Flooring Vinyl Plank
Inclusions Remote control deck blind, Pantry cabinets in laundry room
Appliance Dishwasher, Electric Stove, Garage Control(s), Microwave, Range Hood, Refrigerator, Washer/Dryer Stacked, Window Coverings
Laundry In Unit, Laundry Room
Exterior
Exterior Feature Balcony, Courtyard, Lighting, Playground, Rain Gutters, Storage
Garage Garage Door Opener, Heated Garage, Secured, Titled, Underground
Garage Spaces 1.0
Community Features Clubhouse, Fishing, Lake, Park, Playground, Schools Nearby, Shopping Nearby, Sidewalks, Street Lights, Tennis Court(s), Walking/Bike Paths
Amenities Available Bicycle Storage, Car Wash, Clubhouse, Community Gardens, Day Care, Dog Park, Dog Run, Elevator(s), Fitness Center, Game Court Interior, Gazebo, Guest Suite, Laundry, Park, Parking, Party Room, Picnic Area, Playground, Recreation Facilities, Recreation Room, Roof Deck, Secured Parking, Snow Removal, Spa/Hot Tub, Storage, Trash, Visitor Parking, Workshop
Roof Type Asphalt Shingle
Accessibility Accessible Bedroom, Accessible Cabinetry/Closets, Accessible Central Living Area, Accessible Closets, Accessible Common Area, Accessible Doors, Accessible Entrance, Accessible Hallway(s), Bathroom Grab Bars, No Stairs/One Level, Visitable
Porch Balcony(s), Screened
Parking Type Garage Door Opener, Heated Garage, Secured, Titled, Underground
Exposure W
Total Parking Spaces 1
Building
Dwelling Type High Rise (5+ stories)
Story 5
Architectural Style High-Rise (5+)
Level or Stories Single Level Unit
Structure Type Cement Fiber Board,Concrete,Stone,Wood Frame
Others
HOA Fee Include Amenities of HOA/Condo,Common Area Maintenance,Heat,Insurance,Maintenance Grounds,Parking,Professional Management,Reserve Fund Contributions,Security,Security Personnel,Sewer,Snow Removal,Trash,Water
Restrictions Adult Living,Restrictive Covenant
Pets Description Yes
GET MORE INFORMATION




