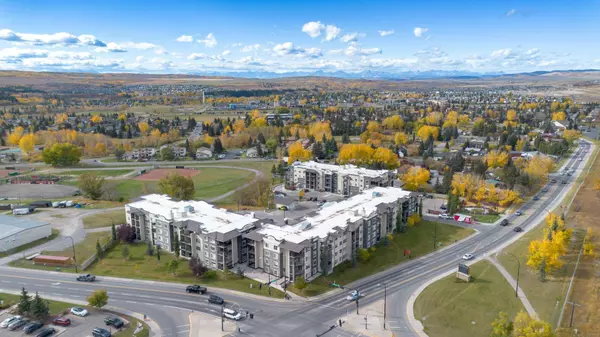625 Glenbow DR #2408 Cochrane, AB T4C 0S8
UPDATED:
10/28/2024 03:25 PM
Key Details
Property Type Condo
Sub Type Apartment
Listing Status Active
Purchase Type For Sale
Square Footage 970 sqft
Price per Sqft $369
Subdivision Glenbow
MLS® Listing ID A2171921
Style Apartment
Bedrooms 3
Full Baths 2
Condo Fees $512/mo
Year Built 2013
Lot Size 961 Sqft
Acres 0.02
Property Description
Location
Province AB
County Rocky View County
Zoning R-HD
Direction SE
Interior
Interior Features Built-in Features, Ceiling Fan(s), Closet Organizers, Granite Counters, Kitchen Island, No Smoking Home, Open Floorplan, Pantry, Storage
Heating Baseboard
Cooling None
Flooring Carpet, Vinyl Plank
Inclusions Dishwasher, Electric Range, Microwave Hood Fan, Refrigerator, Wall/Window Air Conditioner, Washer/Dryer Stacked, Window Coverings
Appliance Dishwasher, Electric Range, Microwave, Refrigerator, Washer/Dryer Stacked
Laundry In Unit, Main Level
Exterior
Exterior Feature Courtyard
Garage Stall, Underground
Community Features Park, Playground, Schools Nearby, Shopping Nearby, Sidewalks, Street Lights, Walking/Bike Paths
Amenities Available Elevator(s), Gazebo, Trash, Visitor Parking
Porch Balcony(s)
Parking Type Stall, Underground
Exposure SE
Total Parking Spaces 1
Building
Dwelling Type Low Rise (2-4 stories)
Story 4
Architectural Style Apartment
Level or Stories Single Level Unit
Structure Type Vinyl Siding,Wood Frame
Others
HOA Fee Include Amenities of HOA/Condo,Common Area Maintenance,Heat,Insurance,Maintenance Grounds,Parking,Professional Management,Reserve Fund Contributions,Snow Removal,Trash,Water
Restrictions Board Approval,Pets Allowed
Tax ID 93948869
Pets Description Restrictions
GET MORE INFORMATION




