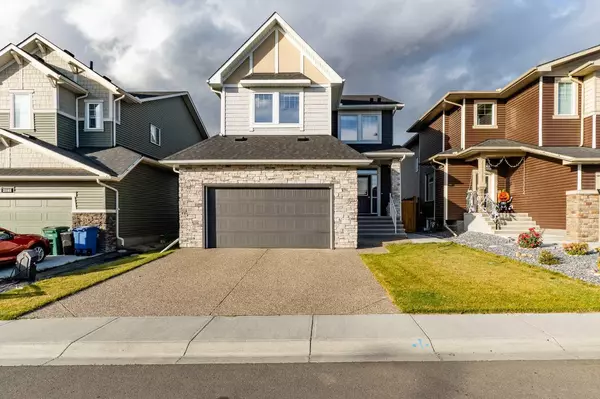2137 Ravensdun CRES Southeast Airdrie, AB T4A 3K3
UPDATED:
11/02/2024 07:10 AM
Key Details
Property Type Single Family Home
Sub Type Detached
Listing Status Active
Purchase Type For Sale
Square Footage 2,549 sqft
Price per Sqft $345
Subdivision Ravenswood
MLS® Listing ID A2173443
Style 2 Storey
Bedrooms 6
Full Baths 3
Half Baths 1
Year Built 2021
Lot Size 5,010 Sqft
Acres 0.12
Property Description
Location
Province AB
County Airdrie
Zoning R1
Direction S
Rooms
Basement Separate/Exterior Entry, Finished, Full
Interior
Interior Features Built-in Features, Closet Organizers, Double Vanity, High Ceilings, Kitchen Island, No Smoking Home, Open Floorplan, Pantry, Stone Counters, Storage, Walk-In Closet(s)
Heating Fireplace(s), Forced Air, Natural Gas
Cooling None
Flooring Carpet, Tile, Vinyl Plank
Fireplaces Number 1
Fireplaces Type Gas
Inclusions Backyard Shed, Garage Heater, Dishwasher(Basement), Refrigerator (Basement)
Appliance Built-In Oven, Dishwasher, Garage Control(s), Gas Cooktop, Microwave, Range Hood, Refrigerator
Laundry Upper Level
Exterior
Exterior Feature None
Garage Double Garage Attached, Heated Garage
Garage Spaces 2.0
Fence Fenced
Community Features Park, Playground, Schools Nearby, Shopping Nearby
Roof Type Asphalt Shingle
Porch Other, Patio
Lot Frontage 40.19
Parking Type Double Garage Attached, Heated Garage
Total Parking Spaces 4
Building
Lot Description Back Yard, Few Trees, Street Lighting
Dwelling Type House
Foundation Poured Concrete
Architectural Style 2 Storey
Level or Stories Two
Structure Type Stone,Vinyl Siding,Wood Frame
Others
Restrictions Utility Right Of Way
Tax ID 93050261
GET MORE INFORMATION




