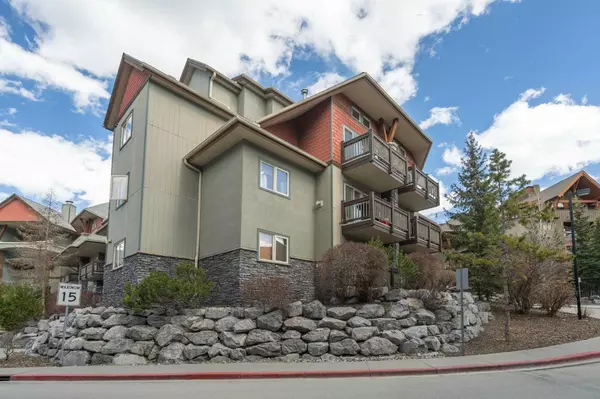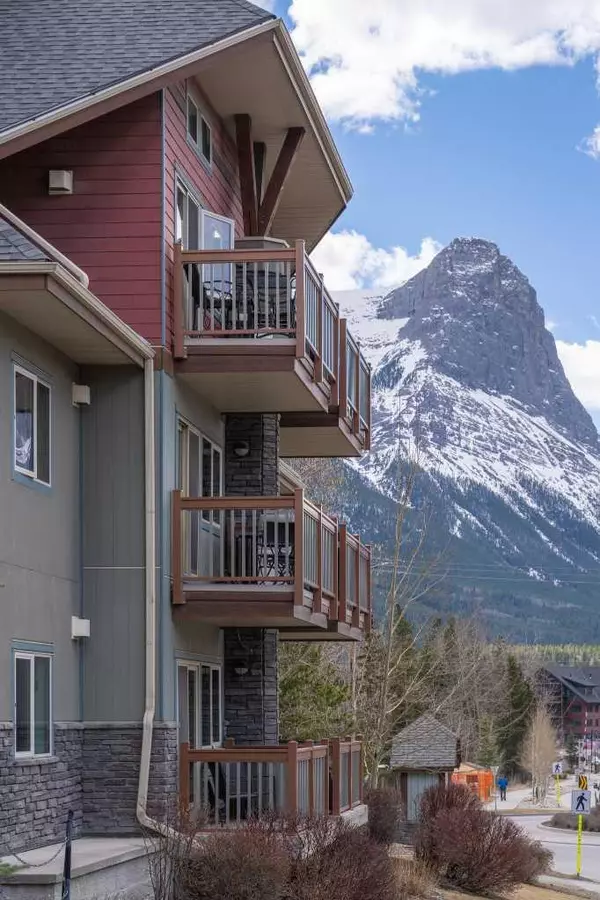101 Montane RD #321 Canmore, AB T1W0G2
UPDATED:
10/31/2024 06:50 PM
Key Details
Property Type Condo
Sub Type Apartment
Listing Status Active
Purchase Type For Sale
Square Footage 930 sqft
Price per Sqft $937
Subdivision Bow Valley Trail
MLS® Listing ID A2173050
Style Low-Rise(1-4)
Bedrooms 2
Full Baths 2
Condo Fees $882/mo
Year Built 2009
Property Description
Location
Province AB
County Bighorn No. 8, M.d. Of
Zoning BVT-20
Direction S
Interior
Interior Features Granite Counters, High Ceilings, No Animal Home, No Smoking Home, Open Floorplan, Recreation Facilities, Storage
Heating Baseboard, Electric, Fireplace(s), Natural Gas
Cooling None
Flooring Carpet, Laminate, Tile
Fireplaces Number 1
Fireplaces Type Gas
Inclusions All furnishings, Kitchenware, BBQ
Appliance Dishwasher, Microwave, Refrigerator, Stove(s), Washer/Dryer Stacked, Window Coverings
Laundry In Unit
Exterior
Exterior Feature Barbecue, Other, Outdoor Grill
Garage Heated Garage, Underground
Community Features Pool, Shopping Nearby, Sidewalks, Street Lights, Walking/Bike Paths
Amenities Available Elevator(s), Parking, Pool, Secured Parking, Snow Removal, Spa/Hot Tub, Visitor Parking
Roof Type Asphalt Shingle
Porch Balcony(s)
Parking Type Heated Garage, Underground
Exposure S
Total Parking Spaces 1
Building
Dwelling Type Low Rise (2-4 stories)
Story 4
Architectural Style Low-Rise(1-4)
Level or Stories Single Level Unit
Structure Type Composite Siding,Stone
Others
HOA Fee Include Amenities of HOA/Condo,Common Area Maintenance,Insurance,Maintenance Grounds,Parking,Professional Management,Reserve Fund Contributions,Security
Restrictions None Known,Short Term Rentals Allowed
Tax ID 56492858
Pets Description Yes
GET MORE INFORMATION




