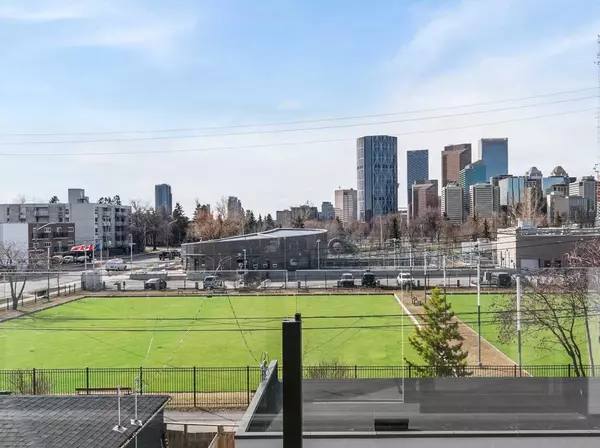129 7 AVE Northeast Calgary, AB T2E 0M6
UPDATED:
11/02/2024 09:30 PM
Key Details
Property Type Multi-Family
Sub Type Semi Detached (Half Duplex)
Listing Status Active
Purchase Type For Sale
Square Footage 2,589 sqft
Price per Sqft $463
Subdivision Crescent Heights
MLS® Listing ID A2173775
Style 3 Storey,Side by Side
Bedrooms 5
Full Baths 4
Half Baths 1
Year Built 2018
Lot Size 3,003 Sqft
Acres 0.07
Property Description
Location
Province AB
County Calgary
Area Cal Zone Cc
Zoning R-C2
Direction N
Rooms
Basement Finished, Full
Interior
Interior Features Built-in Features, Closet Organizers, Double Vanity, High Ceilings, Kitchen Island, No Smoking Home, Open Floorplan, Quartz Counters, Skylight(s), Soaking Tub, Storage, Walk-In Closet(s), Wet Bar
Heating In Floor, Forced Air, Natural Gas
Cooling Central Air
Flooring Ceramic Tile, Hardwood
Fireplaces Number 1
Fireplaces Type Gas, Glass Doors, Living Room, Marble
Inclusions none
Appliance Bar Fridge, Built-In Refrigerator, Central Air Conditioner, Dishwasher, Dryer, Gas Range, Microwave, Washer/Dryer, Window Coverings
Laundry Laundry Room, Sink, Upper Level
Exterior
Exterior Feature Private Yard
Garage Double Garage Detached, Insulated
Garage Spaces 2.0
Fence Fenced
Community Features Park, Playground, Schools Nearby, Tennis Court(s)
Roof Type Asphalt Shingle,Rubber
Porch Deck
Lot Frontage 25.0
Parking Type Double Garage Detached, Insulated
Total Parking Spaces 2
Building
Lot Description Back Lane, No Neighbours Behind, Rectangular Lot
Dwelling Type Duplex
Foundation Poured Concrete
Architectural Style 3 Storey, Side by Side
Level or Stories Three Or More
Structure Type Brick,Stucco,Wood Frame
Others
Restrictions None Known
Tax ID 95241203
GET MORE INFORMATION




