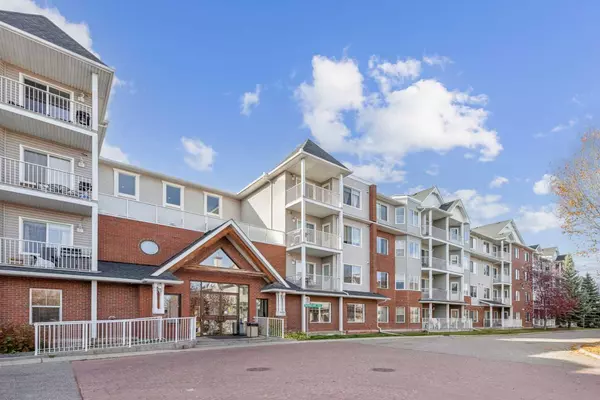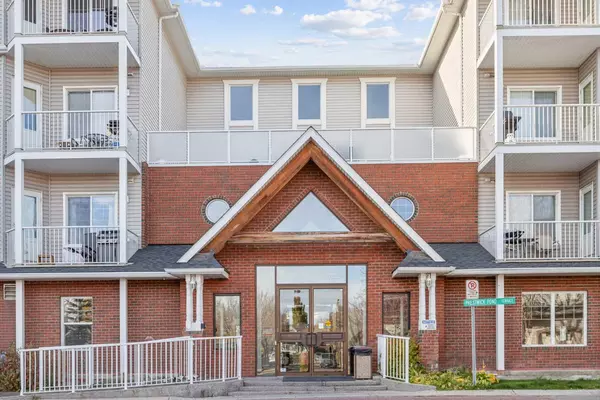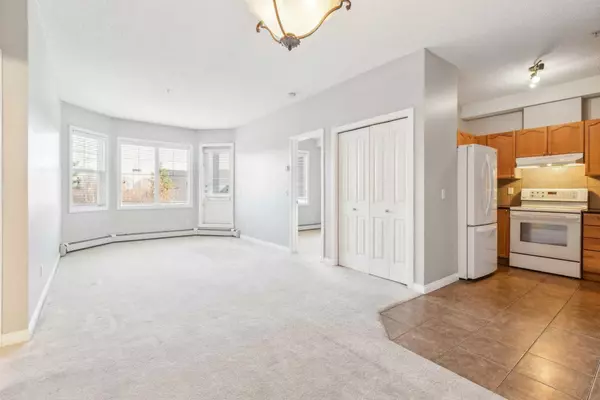8 Prestwick Pond TER Southeast #304 Calgary, AB T2Z 4P3
UPDATED:
11/17/2024 07:15 AM
Key Details
Property Type Condo
Sub Type Apartment
Listing Status Active
Purchase Type For Sale
Square Footage 722 sqft
Price per Sqft $401
Subdivision Mckenzie Towne
MLS® Listing ID A2173819
Style Low-Rise(1-4)
Bedrooms 2
Full Baths 1
Condo Fees $560/mo
HOA Fees $226/ann
HOA Y/N 1
Year Built 2004
Property Description
Location
Province AB
County Calgary
Area Cal Zone Se
Zoning M-2
Direction NE
Interior
Interior Features Closet Organizers, High Ceilings, No Smoking Home, Soaking Tub, Walk-In Closet(s)
Heating Hot Water, Natural Gas
Cooling None
Flooring Carpet, Ceramic Tile
Appliance Dishwasher, Electric Stove, Refrigerator, Washer/Dryer Stacked
Laundry In Unit
Exterior
Exterior Feature Balcony
Garage Parkade, Underground
Community Features Clubhouse, Park, Playground, Schools Nearby, Shopping Nearby, Sidewalks, Street Lights, Walking/Bike Paths
Amenities Available Elevator(s), Gazebo, Park, Parking, Party Room, Secured Parking, Visitor Parking
Roof Type Asphalt Shingle
Porch Balcony(s)
Exposure NE
Total Parking Spaces 1
Building
Dwelling Type Low Rise (2-4 stories)
Story 4
Foundation Poured Concrete
Architectural Style Low-Rise(1-4)
Level or Stories Single Level Unit
Structure Type Brick,Vinyl Siding
Others
HOA Fee Include Amenities of HOA/Condo,Common Area Maintenance,Heat,Professional Management,Reserve Fund Contributions,Sewer,Snow Removal,Trash,Water
Restrictions Pet Restrictions or Board approval Required,Pets Allowed
Tax ID 95361766
Pets Description Restrictions
GET MORE INFORMATION




