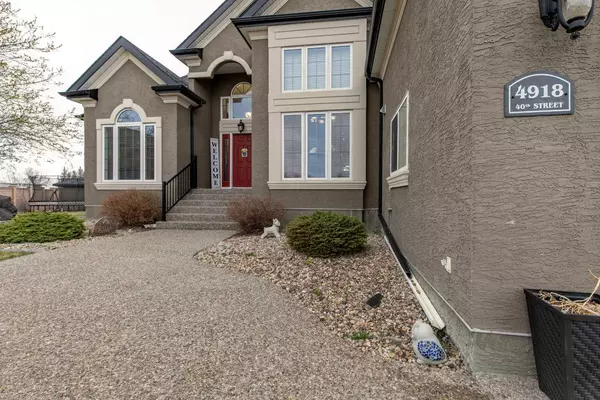4918 40 ST Taber, AB T1G 1C8
UPDATED:
10/18/2024 05:05 PM
Key Details
Property Type Single Family Home
Sub Type Detached
Listing Status Active
Purchase Type For Sale
Square Footage 1,873 sqft
Price per Sqft $328
MLS® Listing ID A2173887
Style Bungalow
Bedrooms 6
Full Baths 3
Year Built 2003
Lot Size 6,090 Sqft
Acres 0.14
Property Description
Descend to the fully developed basement, where three more bedrooms, a generous family room, recreation area, and laundry room await. Outside, the aggregate driveway leads to a fenced yard, complete with a garden, dog run, professional landscaping and new shingles this year, this home is move-in-ready. Underground sprinklers ensure effortless maintenance, while a shed provides additional storage. Boasting a heated and insulated double attached garage complete with water and power hookups for a summer kitchen, this home is a testament to thoughtful design.
Location
Province AB
County Taber, M.d. Of
Direction SE
Rooms
Basement Finished, Full
Interior
Interior Features Built-in Features, Central Vacuum, Closet Organizers, Crown Molding, High Ceilings, Soaking Tub, Storage, Sump Pump(s), Vaulted Ceiling(s), Walk-In Closet(s)
Heating Fireplace(s), Forced Air, Natural Gas
Cooling Central Air
Flooring Carpet, Ceramic Tile, Hardwood
Fireplaces Number 1
Fireplaces Type Gas, Living Room, Stone
Appliance Dishwasher, Garburator, Microwave, Refrigerator, Stove(s), Washer/Dryer
Laundry In Basement, Laundry Room
Exterior
Exterior Feature Dog Run, Garden
Garage 220 Volt Wiring, Aggregate, Double Garage Attached, Heated Garage, Insulated
Garage Spaces 2.0
Fence Fenced
Community Features None
Roof Type Asphalt Shingle
Porch Deck
Lot Frontage 132.0
Parking Type 220 Volt Wiring, Aggregate, Double Garage Attached, Heated Garage, Insulated
Total Parking Spaces 4
Building
Lot Description Back Yard, Cul-De-Sac, Front Yard, Garden, Low Maintenance Landscape, Landscaped, Level, Underground Sprinklers
Dwelling Type House
Foundation Poured Concrete
Architectural Style Bungalow
Level or Stories One
Structure Type Stucco,Wood Frame
Others
Restrictions None Known
Tax ID 56935307
GET MORE INFORMATION




