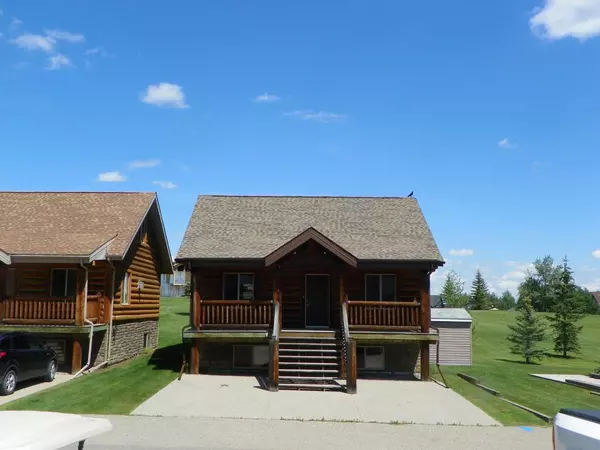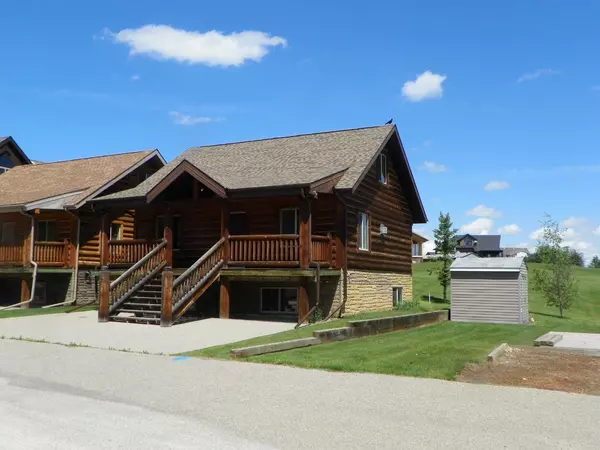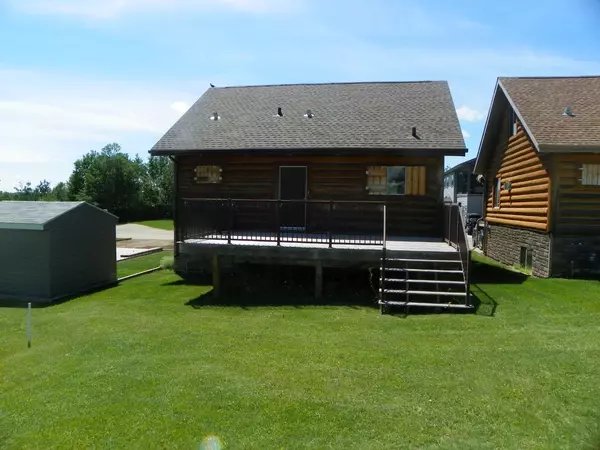25054 South Pine Lake RD #4025 Rural Red Deer County, AB T0M 1S0
UPDATED:
10/25/2024 04:25 PM
Key Details
Property Type Single Family Home
Sub Type Detached
Listing Status Active
Purchase Type For Sale
Square Footage 1,230 sqft
Price per Sqft $395
Subdivision Whispering Pines
MLS® Listing ID A2173661
Style 2 Storey
Bedrooms 3
Full Baths 2
Half Baths 1
Condo Fees $210/mo
Year Built 2010
Lot Size 3,445 Sqft
Acres 0.08
Property Description
, pro-shop and many more. Enjoyment for all.
Location
Province AB
County Red Deer County
Zoning R7
Direction SW
Rooms
Basement Finished, Full
Interior
Interior Features Breakfast Bar, Ceiling Fan(s), High Ceilings, No Animal Home, No Smoking Home, Open Floorplan, Primary Downstairs, Recessed Lighting, Separate Entrance, Sump Pump(s), Tankless Hot Water, Vaulted Ceiling(s), Walk-In Closet(s)
Heating Floor Furnace
Cooling None
Flooring Carpet, Ceramic Tile, Laminate
Fireplaces Number 1
Fireplaces Type Gas
Inclusions None
Appliance Dryer, Electric Stove, Microwave, Refrigerator, Washer
Laundry Lower Level
Exterior
Exterior Feature Rain Gutters, Tennis Court(s)
Garage Parking Pad
Fence None
Community Features Clubhouse, Fishing, Gated, Golf, Pool
Amenities Available Beach Access, Clubhouse, Golf Course, Snow Removal, Spa/Hot Tub
Roof Type Asphalt
Porch Deck, Front Porch
Lot Frontage 72.18
Exposure SW
Total Parking Spaces 2
Building
Lot Description On Golf Course, Open Lot
Dwelling Type House
Foundation Poured Concrete
Sewer Public Sewer
Water Co-operative
Architectural Style 2 Storey
Level or Stories Two
Structure Type Wood Frame
Others
HOA Fee Include Amenities of HOA/Condo,Common Area Maintenance,Professional Management,Reserve Fund Contributions,Snow Removal,Water
Restrictions Call Lister
Tax ID 91474835
Pets Description Call
GET MORE INFORMATION




