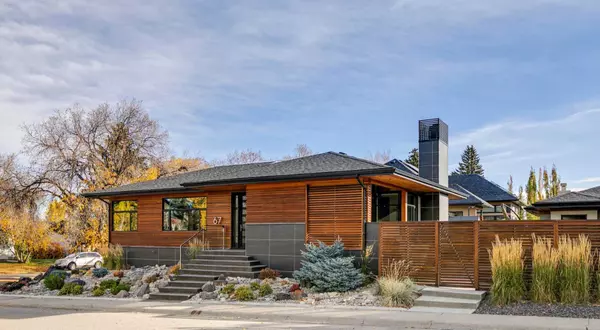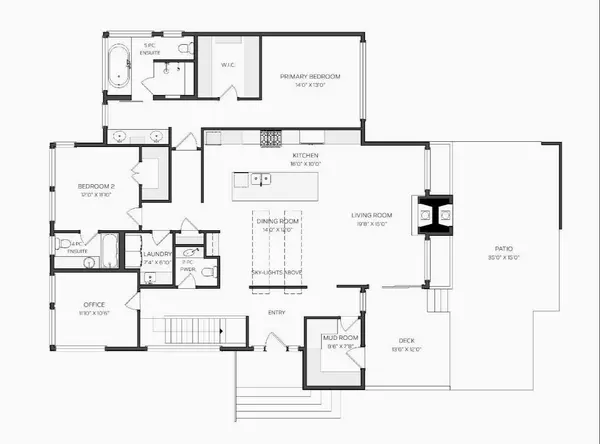67 Lissington DR Southwest Calgary, AB T3E 5E2
UPDATED:
10/21/2024 10:15 PM
Key Details
Property Type Single Family Home
Sub Type Detached
Listing Status Active
Purchase Type For Sale
Square Footage 2,111 sqft
Price per Sqft $1,041
Subdivision North Glenmore Park
MLS® Listing ID A2169670
Style Bungalow
Bedrooms 4
Full Baths 3
Half Baths 1
Year Built 2012
Lot Size 7,201 Sqft
Acres 0.17
Property Description
Location
Province AB
County Calgary
Area Cal Zone W
Zoning R-CG
Direction W
Rooms
Basement Finished, Full
Interior
Interior Features Built-in Features, Closet Organizers, Double Vanity, High Ceilings, Kitchen Island, Open Floorplan, Skylight(s), Soaking Tub, Steam Room, Storage, Walk-In Closet(s)
Heating In Floor, Forced Air
Cooling Central Air
Flooring Carpet, Ceramic Tile, Hardwood
Fireplaces Number 2
Fireplaces Type Gas Starter, Wood Burning
Inclusions lower level fridge, 4 wall mounted TV's, 2 patio heaters, shelving in storage room and garage
Appliance Built-In Refrigerator, Central Air Conditioner, Dishwasher, Dryer, Garage Control(s), Gas Stove, Microwave, Range Hood, Washer, Window Coverings
Laundry Laundry Room, Main Level
Exterior
Exterior Feature BBQ gas line, Covered Courtyard, Private Entrance, Private Yard
Garage Double Garage Detached, Heated Garage, Oversized
Garage Spaces 2.0
Fence Fenced
Community Features Golf, Park, Shopping Nearby, Sidewalks
Roof Type Asphalt Shingle
Porch Covered, Terrace
Lot Frontage 59.98
Parking Type Double Garage Detached, Heated Garage, Oversized
Total Parking Spaces 2
Building
Lot Description Corner Lot, Low Maintenance Landscape, Landscaped, Underground Sprinklers, Private
Dwelling Type House
Foundation Poured Concrete
Architectural Style Bungalow
Level or Stories One
Structure Type Wood Frame
Others
Restrictions None Known
Tax ID 95284868
GET MORE INFORMATION




