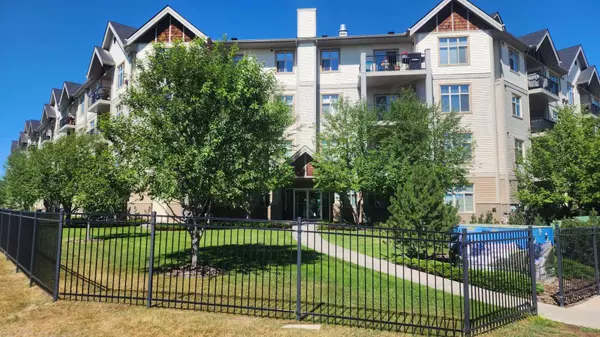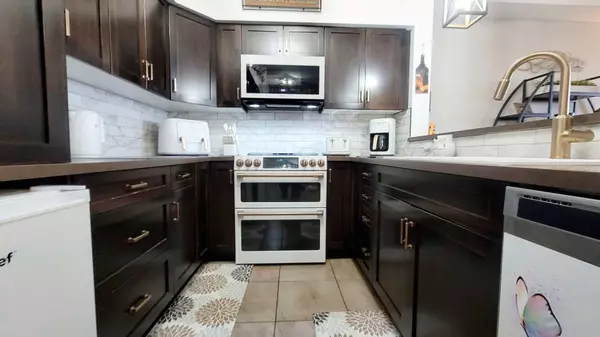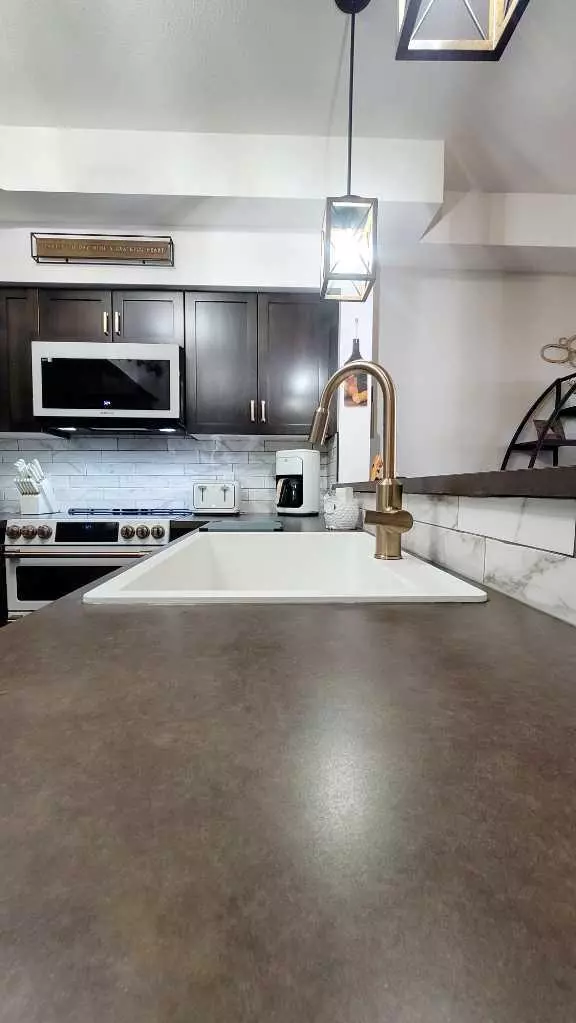100 Lakeway BLVD #305 Sylvan Lake, AB T4S 0A4
UPDATED:
11/04/2024 11:45 PM
Key Details
Property Type Condo
Sub Type Apartment
Listing Status Active
Purchase Type For Sale
Square Footage 1,081 sqft
Price per Sqft $268
Subdivision Lakeway Landing
MLS® Listing ID A2173970
Style Apartment
Bedrooms 2
Full Baths 2
Condo Fees $528/mo
Year Built 2006
Lot Size 1,164 Sqft
Acres 0.03
Property Description
Location
Province AB
County Red Deer County
Zoning R3
Direction NW
Interior
Interior Features Closet Organizers
Heating Baseboard
Cooling Wall Unit(s)
Flooring Carpet, Ceramic Tile, Vinyl Plank
Fireplaces Number 1
Fireplaces Type Gas, Living Room
Inclusions Blinds, Gas Barbeque
Appliance Dishwasher, Electric Stove, Microwave Hood Fan, Other, Refrigerator, Wall/Window Air Conditioner, Washer/Dryer
Laundry In Unit
Exterior
Exterior Feature None
Garage Assigned, Heated Garage, Parking Lot, Secured, Stall, Underground
Community Features Golf, Park, Schools Nearby, Shopping Nearby, Sidewalks, Street Lights
Amenities Available Elevator(s), Fitness Center, Snow Removal, Storage, Trash, Visitor Parking
Roof Type Asphalt Shingle
Porch Balcony(s)
Parking Type Assigned, Heated Garage, Parking Lot, Secured, Stall, Underground
Exposure E
Total Parking Spaces 2
Building
Dwelling Type Low Rise (2-4 stories)
Story 4
Architectural Style Apartment
Level or Stories Single Level Unit
Structure Type Vinyl Siding
Others
HOA Fee Include Common Area Maintenance,Heat,Insurance,Interior Maintenance,Reserve Fund Contributions,Sewer,Snow Removal,Trash,Water
Restrictions Pet Restrictions or Board approval Required
Tax ID 92473677
Pets Description Restrictions
GET MORE INFORMATION




