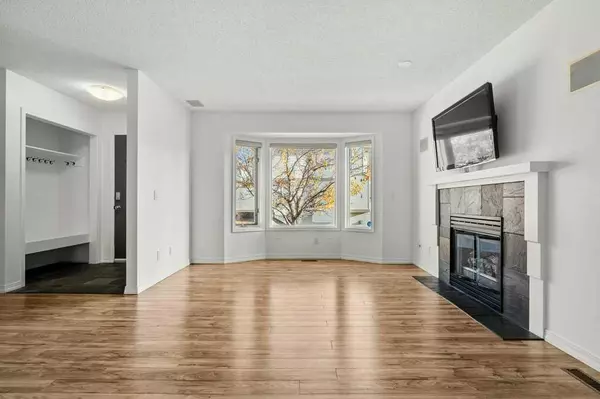105 Patina PARK Southwest Calgary, AB T3H 3E2
UPDATED:
10/28/2024 09:45 PM
Key Details
Property Type Townhouse
Sub Type Row/Townhouse
Listing Status Active
Purchase Type For Sale
Square Footage 1,204 sqft
Price per Sqft $373
Subdivision Patterson
MLS® Listing ID A2173664
Style 2 Storey
Bedrooms 3
Full Baths 2
Half Baths 1
Condo Fees $435/mo
Year Built 1992
Property Description
Location
Province AB
County Calgary
Area Cal Zone W
Zoning M-CG
Direction N
Rooms
Basement Finished, Full
Interior
Interior Features Kitchen Island, See Remarks, Storage
Heating Forced Air, Natural Gas
Cooling None
Flooring Carpet, Laminate, Tile
Fireplaces Number 2
Fireplaces Type Electric, Gas, Tile
Inclusions Kitchen Island, Shelving in Lower Storage Room, Electric Fireplace. Wood planter on back deck
Appliance Built-In Refrigerator, Dishwasher, Dryer, Electric Stove, Microwave, Range Hood, Washer, Window Coverings
Laundry In Unit, Main Level
Exterior
Exterior Feature None
Garage Assigned, Stall
Fence None
Community Features Schools Nearby, Shopping Nearby, Walking/Bike Paths
Amenities Available Laundry, Park, Parking, Visitor Parking
Roof Type Asphalt Shingle
Porch Deck
Parking Type Assigned, Stall
Total Parking Spaces 1
Building
Lot Description Backs on to Park/Green Space, Low Maintenance Landscape
Dwelling Type Four Plex
Foundation Poured Concrete
Architectural Style 2 Storey
Level or Stories Two
Structure Type Wood Frame
Others
HOA Fee Include Common Area Maintenance,Insurance,Parking,Professional Management,Reserve Fund Contributions,Snow Removal,Trash
Restrictions Pet Restrictions or Board approval Required,Pets Allowed,Utility Right Of Way
Pets Description Restrictions, Yes
GET MORE INFORMATION




