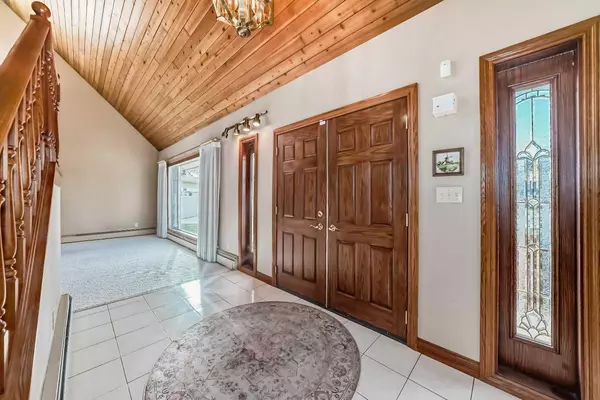68 Payne Close Red Deer, AB T4P 1T7
UPDATED:
11/04/2024 07:15 AM
Key Details
Property Type Single Family Home
Sub Type Detached
Listing Status Active
Purchase Type For Sale
Square Footage 3,099 sqft
Price per Sqft $238
Subdivision Pines
MLS® Listing ID A2173469
Style 1 and Half Storey
Bedrooms 6
Full Baths 3
Half Baths 1
Year Built 1980
Lot Size 0.470 Acres
Acres 0.47
Property Description
Location
Province AB
County Red Deer
Zoning R1
Direction SW
Rooms
Basement Finished, Full
Interior
Interior Features Ceiling Fan(s), Central Vacuum, High Ceilings, Jetted Tub, Separate Entrance
Heating Boiler
Cooling None
Flooring Carpet, Linoleum, Tile
Fireplaces Number 1
Fireplaces Type Gas
Inclusions Fridge, Stove, Dishwasher, Washer, Dryer, Window covering(s), Ceiling fan(s), Garage control x1, Pinball machine, Piano
Appliance Dishwasher, Dryer, Garage Control(s), Garburator, Refrigerator, Stove(s), Washer
Laundry Main Level
Exterior
Exterior Feature Fire Pit, Private Yard
Garage Double Garage Attached
Garage Spaces 2.0
Fence Fenced
Community Features Park, Schools Nearby, Shopping Nearby, Sidewalks, Street Lights, Walking/Bike Paths
Roof Type Asphalt Shingle
Porch Patio
Lot Frontage 72.61
Parking Type Double Garage Attached
Exposure SW
Total Parking Spaces 4
Building
Lot Description Backs on to Park/Green Space, Fruit Trees/Shrub(s), Landscaped
Dwelling Type House
Foundation Wood
Architectural Style 1 and Half Storey
Level or Stories One and One Half
Structure Type Brick
Others
Restrictions None Known
Tax ID 91069151
GET MORE INFORMATION




