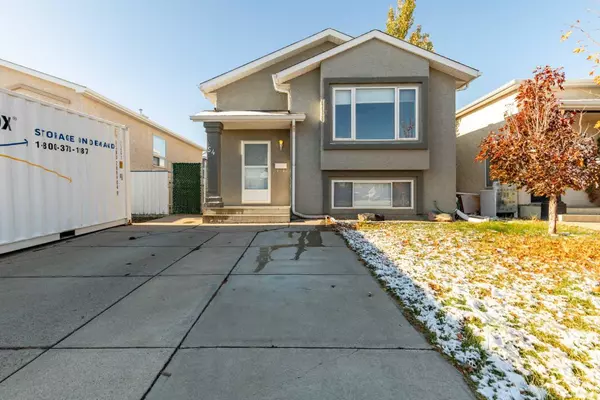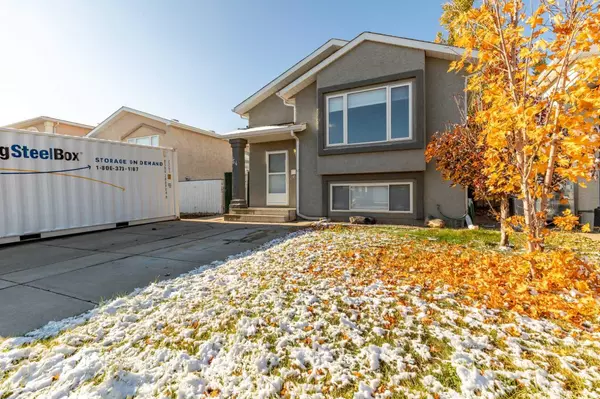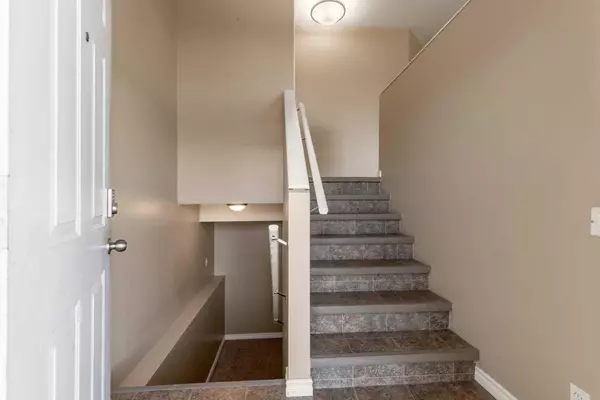54 Assiniboia WAY West Lethbridge, AB T1K 6X3
UPDATED:
10/30/2024 04:10 PM
Key Details
Property Type Single Family Home
Sub Type Detached
Listing Status Active
Purchase Type For Sale
Square Footage 990 sqft
Price per Sqft $388
Subdivision Indian Battle Heights
MLS® Listing ID A2174359
Style Bi-Level
Bedrooms 4
Full Baths 2
Year Built 1994
Lot Size 3,677 Sqft
Acres 0.08
Property Description
Location
Province AB
County Lethbridge
Zoning R-CM
Direction N
Rooms
Basement Finished, Full
Interior
Interior Features Closet Organizers, Kitchen Island, Laminate Counters
Heating Forced Air
Cooling Central Air
Flooring Carpet, Laminate, Linoleum, Tile
Inclusions Fridge (as is, where is) x 2, stove, washer, dryer, OTR hood fan, window coverings, central air conditioner, garage heater, deep freeze
Appliance Central Air Conditioner, Refrigerator, Stove(s), Washer/Dryer, Window Coverings
Laundry In Basement
Exterior
Exterior Feature Other
Garage Double Garage Attached, Off Street, Parking Pad
Garage Spaces 2.0
Fence Fenced
Community Features Park, Playground, Schools Nearby, Shopping Nearby, Sidewalks, Street Lights, Walking/Bike Paths
Roof Type Asphalt Shingle
Porch Deck
Lot Frontage 34.0
Parking Type Double Garage Attached, Off Street, Parking Pad
Total Parking Spaces 4
Building
Lot Description Back Lane, Back Yard, Landscaped
Dwelling Type House
Foundation Poured Concrete
Architectural Style Bi-Level
Level or Stories Bi-Level
Structure Type Stucco,Wood Frame
Others
Restrictions None Known
Tax ID 91226474
GET MORE INFORMATION




