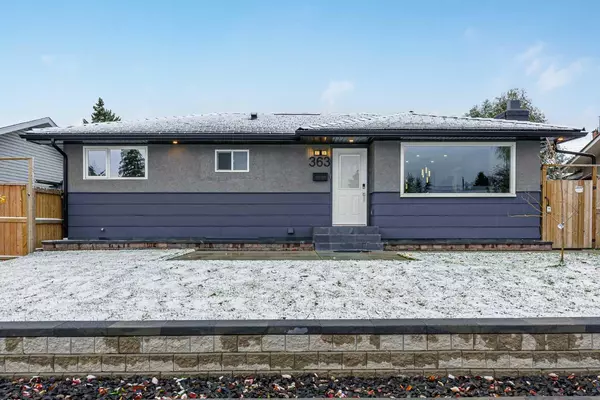363 Acadia DR Southeast Calgary, AB T2J 0A6
UPDATED:
10/27/2024 04:10 AM
Key Details
Property Type Single Family Home
Sub Type Detached
Listing Status Active
Purchase Type For Sale
Square Footage 1,495 sqft
Price per Sqft $601
Subdivision Acadia
MLS® Listing ID A2174876
Style Bungalow
Bedrooms 5
Full Baths 4
Year Built 1961
Lot Size 6,598 Sqft
Acres 0.15
Property Description
Location
Province AB
County Calgary
Area Cal Zone S
Zoning H-GO
Direction NE
Rooms
Basement Finished, Full, Suite
Interior
Interior Features Built-in Features, Chandelier, Closet Organizers, Double Vanity, Kitchen Island, No Animal Home, No Smoking Home, Open Floorplan, Pantry, Quartz Counters, Separate Entrance, Storage, Vinyl Windows, Walk-In Closet(s)
Heating In Floor, Forced Air
Cooling Central Air
Flooring Ceramic Tile, Laminate
Fireplaces Number 4
Fireplaces Type Electric
Inclusions Basement Hood Fan, Basement Dishwasher, Basement Fridge, Basement Microwave, Basement Washer/Dryer, Storage Shed, Garage Door Opener x4, Security System, Tvs, Tv Mounts.
Appliance Bar Fridge, Dishwasher, Dryer, Electric Stove, Gas Stove, Microwave, Range Hood, Refrigerator, See Remarks, Washer
Laundry Main Level
Exterior
Exterior Feature BBQ gas line, Courtyard, Fire Pit, Private Yard, Storage
Garage Alley Access, Heated Garage, On Street, RV Access/Parking, Triple Garage Detached
Garage Spaces 3.0
Fence Fenced
Community Features Golf, Park, Playground, Schools Nearby, Shopping Nearby, Sidewalks, Street Lights, Tennis Court(s)
Roof Type Rubber
Porch Patio, Pergola
Lot Frontage 54.99
Parking Type Alley Access, Heated Garage, On Street, RV Access/Parking, Triple Garage Detached
Total Parking Spaces 3
Building
Lot Description Back Lane, Back Yard, Landscaped, Underground Sprinklers
Dwelling Type House
Foundation ICF Block, Poured Concrete
Architectural Style Bungalow
Level or Stories One
Structure Type Stucco,Wood Frame
Others
Restrictions None Known,Utility Right Of Way
Tax ID 95143730
GET MORE INFORMATION




